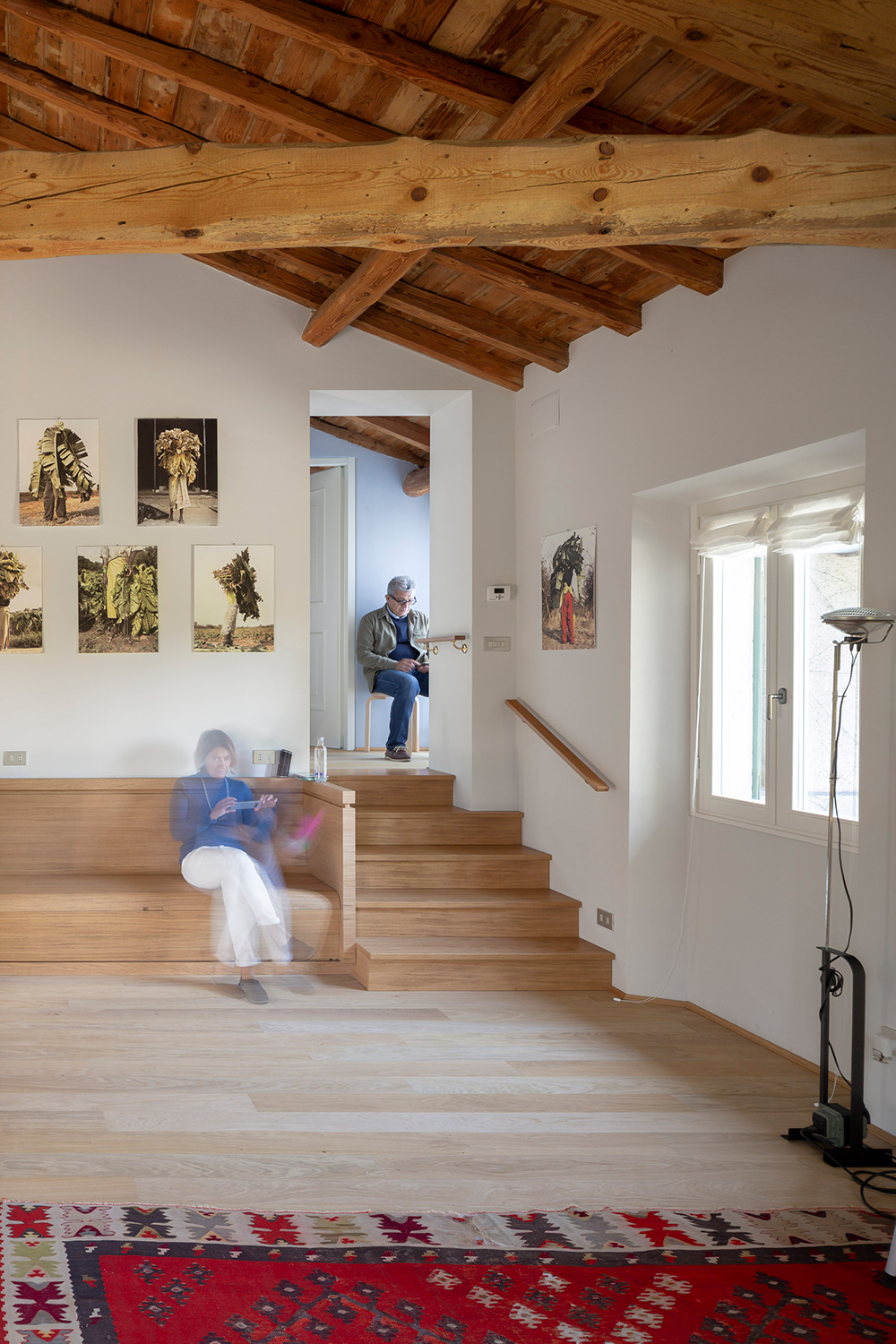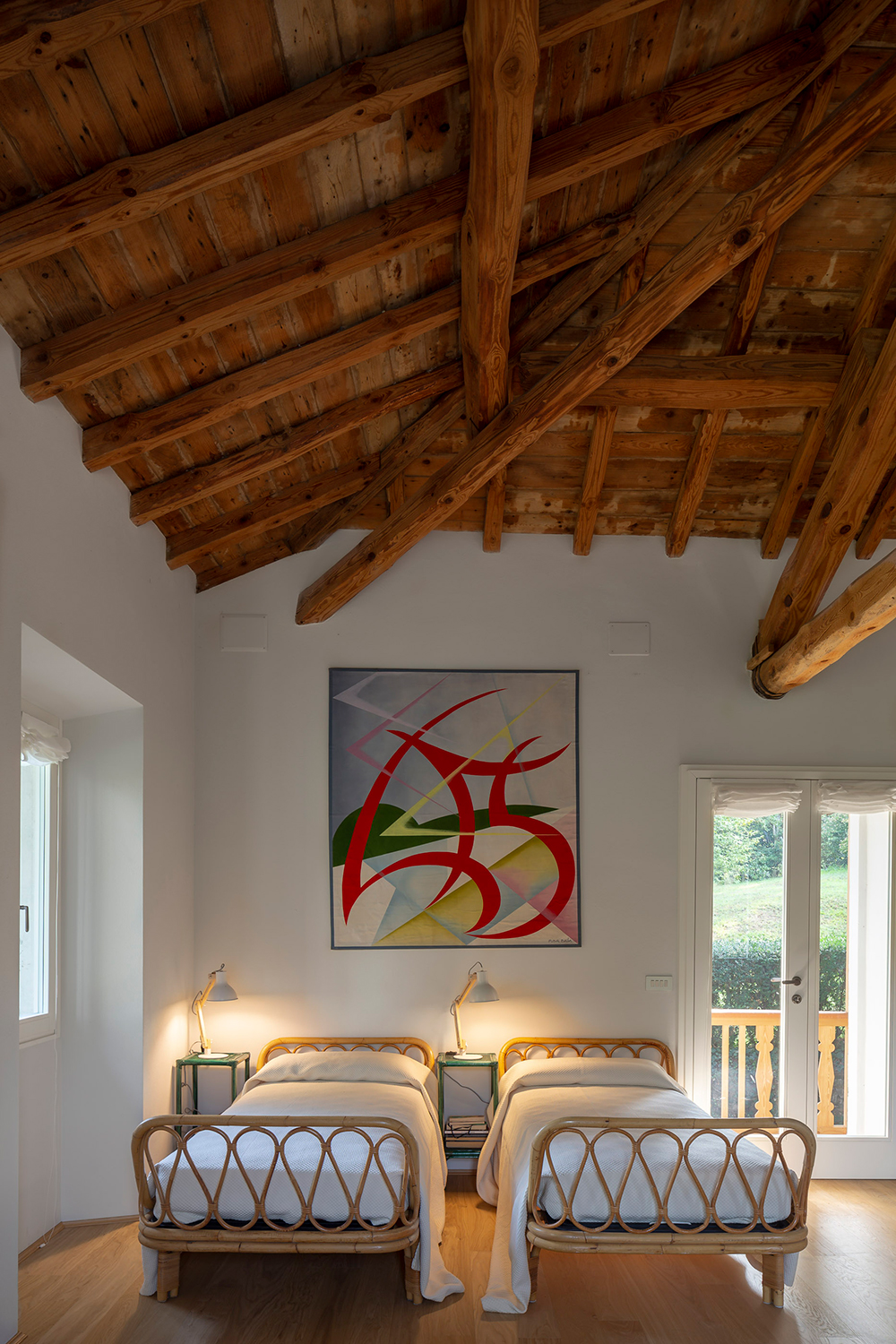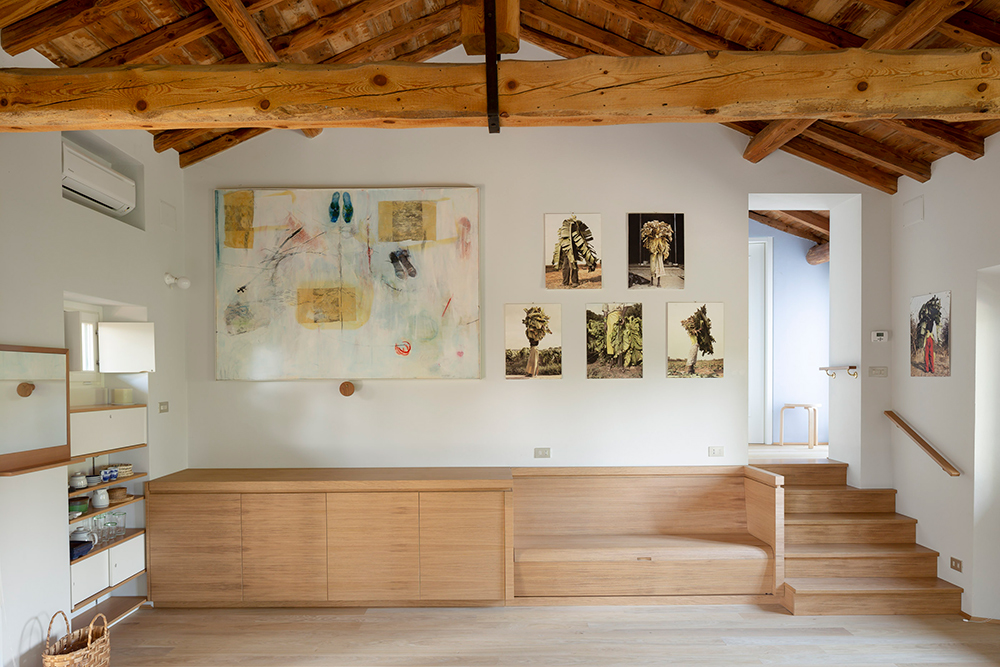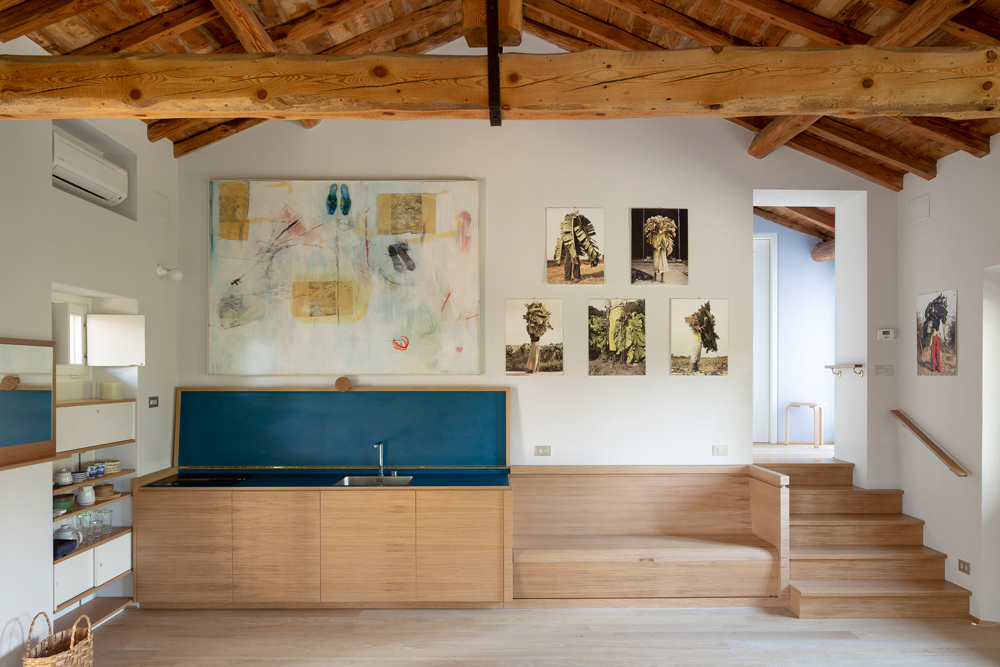Life Places
UNA STANZA PER L’ARTE
DEPANDENCE DI UNA VILLA DI CAMPAGNA
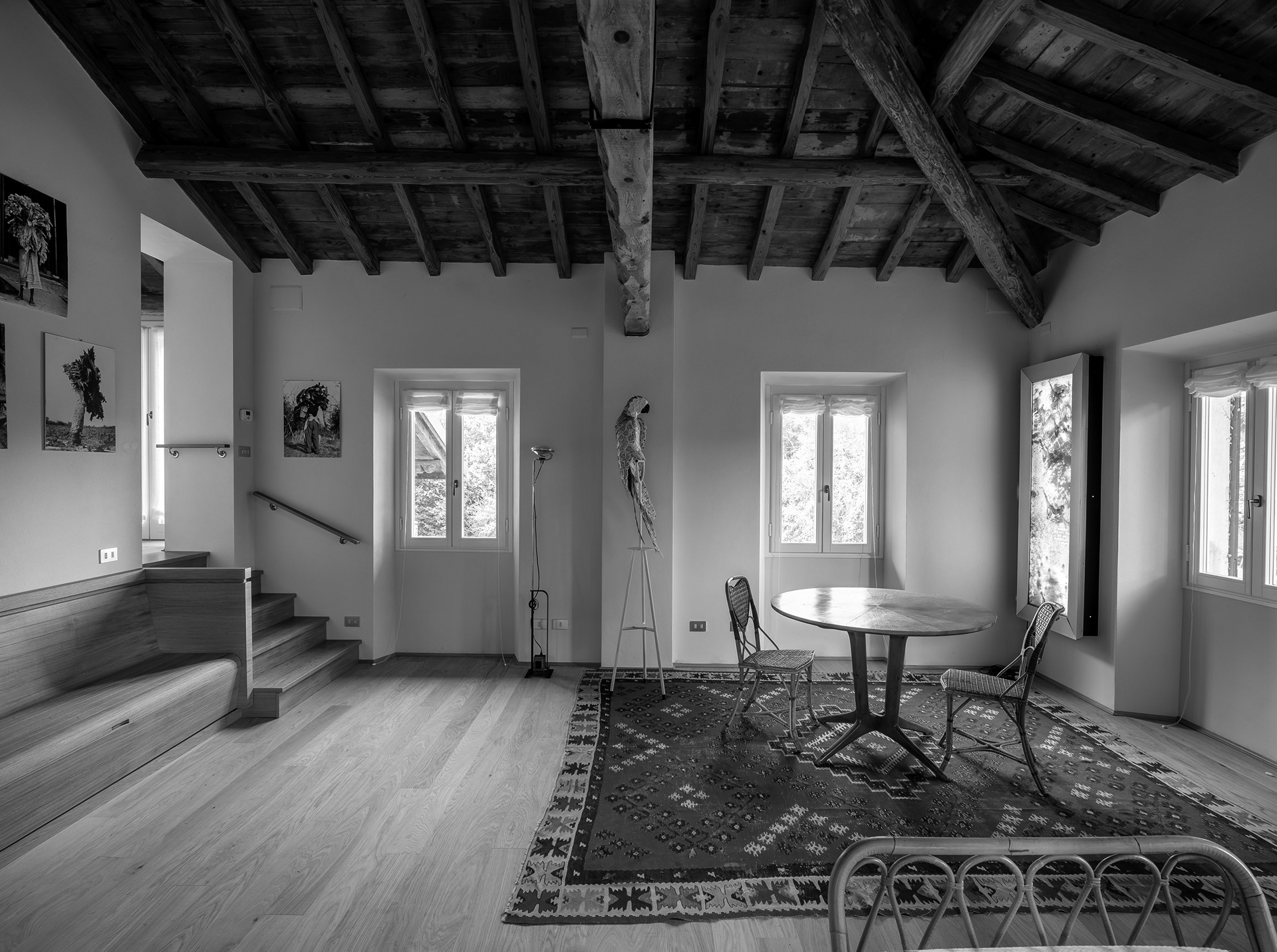
Uno spazio continuo e intimo sotto le capriate
L’edificio era utlizzato come annesso agricolo e deposito, ed era suddiviso in piccole stanze controsoffittate.
Tutti i setti interni sono stati demoliti e le capriate in legno messe a nudo, con le travi e assito in castagno scurite dal tempo.
Lo spazio abitabile, destinato a depandance per gli ospiti, è un unico ambiente arioso, alto e caldo, con finestre sui tre lati.
La realizzazione di un piccolo terrazzo a tasca nella copertura, su cui affacciano il disimpegno e il bagno, offrono una vista protetta sul giardino.
Lo spazio è strutturato da un lungo elemento lineare su misura che ingloba l’angolo cottura a scomparsa, una seduta contenitore e la scala di accesso al terrazzo. Realizzato in rovere , come il pavimento a doghe, racchiude le funzioni pratiche della casa, mentre tutto il resto dello spazio è organizzato con arredi mobili che sono a loro volta pezzi d’arte, come i letti di Basile, la lampada Toio, le opere pittoriche e scultoree.
A continuous and intimate space under the trusses
The building was used as an agricultural annex and warehouse and was divided into small rooms with false ceilings.
All the internal partitions have been demolished and the wooden trusses and beams made visible, with its chestnut wood planking darkened by time.
The habitable space, intended as an annex for guests, is a single airy, high and warm environment, with windows on three sides. The creation of a small terrace in the roof, onto which the hallway and bathroom overlook, offer a protected view of the garden.
The space is structured by a long custom-made linear element which incorporates the hideaway kitchenette, a container seat and the staircase that acceed to the terrace. Made of oak wood, like the floor, it contains the practical functions of the house, while the rest of the space is organized with movable furnishings which are themselves pieces of art, such as the beds by Basile, the Toio lamp, the pictorial and sculptural works.
INTERIOR DESIGN – DA FIENILE A DEPANDANCE RESIDENZIALE DI UNA VILLA AL LAGO
Osmate, Varese
Cliente: Privato
Superficie: 80 mq
2018-19
Intervento: Ristrutturazione architettonica, riqualificazione degli spazi,
rinnovamento totale degli impianti e dell’illuminazione,
finiture e arredi di mercato e a misura.
* bene vincolato
Ph. Giuseppe De Francesco
