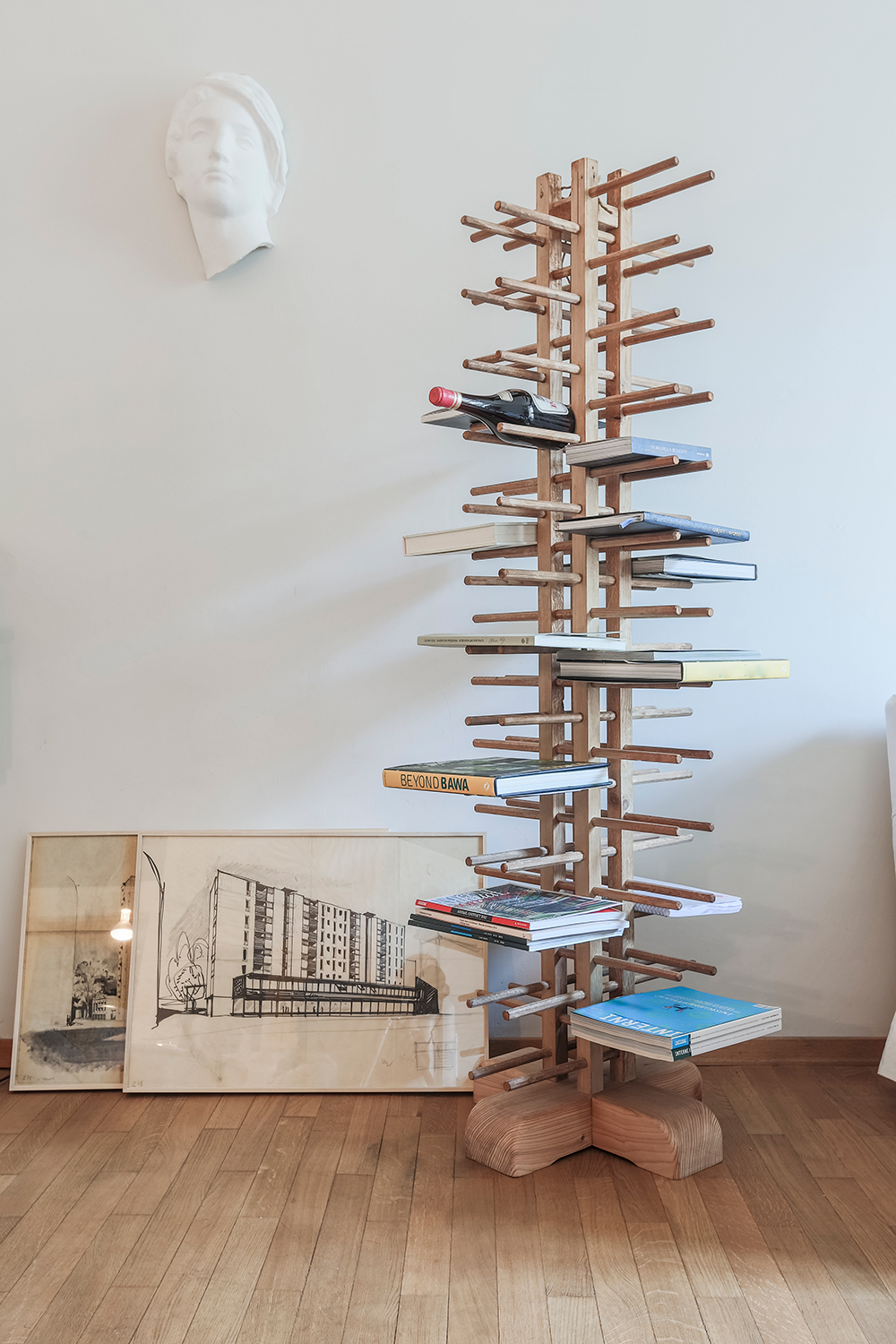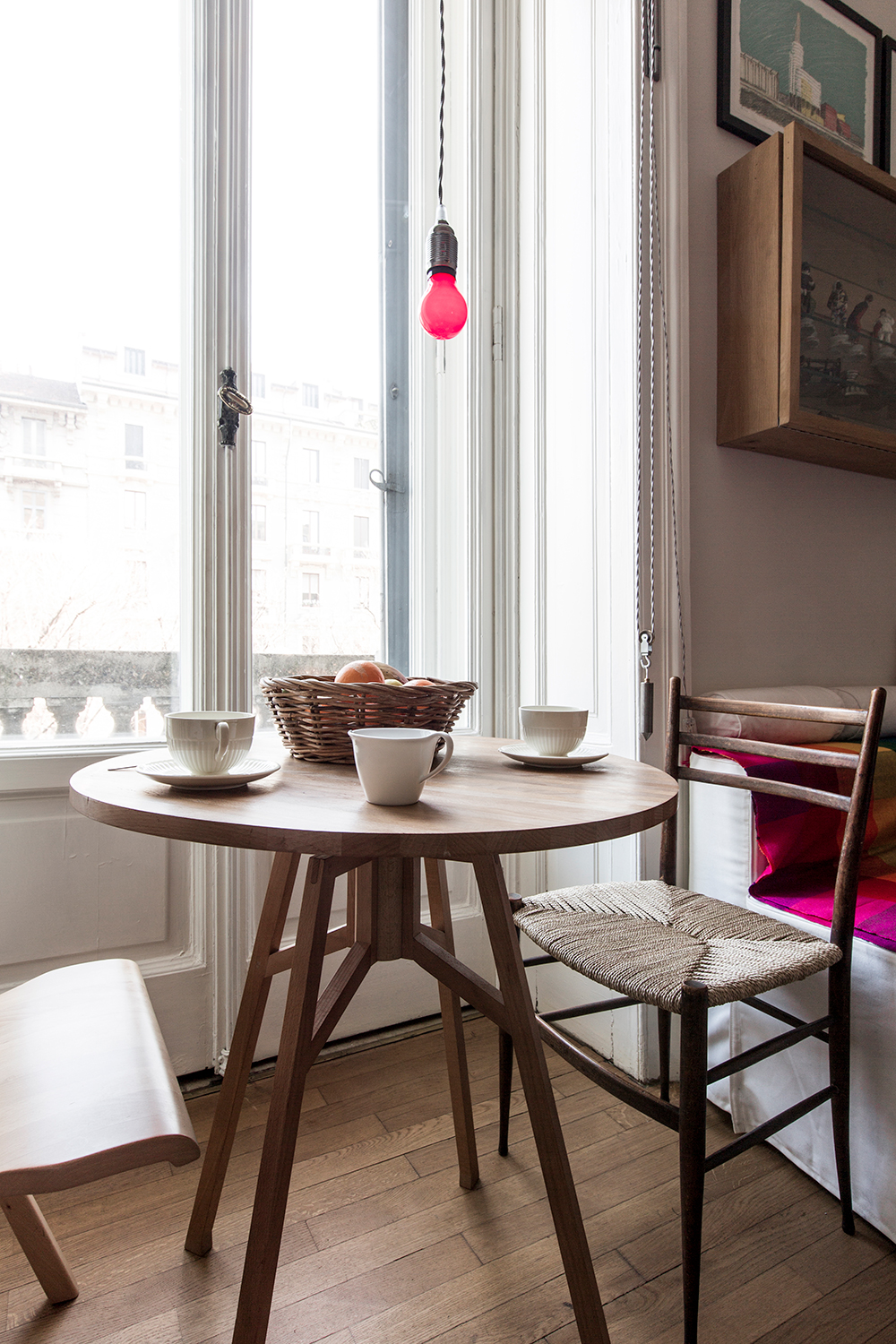Life Places
UNA CASA ATELIER
INTERNO MILANESE IN COSTANTE TRASFORMAZIONE

Un appartamento d’epoca dai soffitti alti, con vetrate colorate e tanta luce
L’appartamento si trova in un palazzo dei primi del Novencento, caratterizzato da alti soffitti, ferri battuti e gli infissi interni con eleganti vetrate decorative floreali.
La ristrutturazione ha voluto valorizzare le caratteristiche intrinseche dello spazio creando un fulcro centrale proprio in corrispondenza dello spazio d’ingresso, dove affacciano tre porte. Questo spazio unisce il soggiorno, la camera, lo studio e l’angolo cottura. Al centro si trova il grande tavolo da pranzo in stile, intarsiato, con otto Ant Chairs di Arne Jacobsen originali a tre gambe, su cui pende una lampada Brancusi.
L’interior design è informale e spontaneo, e mescola pezzi etnici, arredi vintage come la poltrona di Fede Cheti degli anni ’50, ad altri contemporanei come la zona studio col tavolo Less e la sedia da lavoro di Ettore Sottsass, e pezzi di design in serie limitate come il tappeto in lana di Produzione Privata.
An historical apartment with high ceilings, stained glass windows and lots of light
The apartment is located in an early 20th century building, characterized by high ceilings, wrought iron and internal fixtures with elegant floral decorative windows.
The renovation wanted to enhance the intrinsic characteristics of the space by creating a central fulcrum right at the entrance space, where three doors overlook. This space combines the living room, bedroom, study and kitchenette. In the center is the large, inlaid period dining table, with eight original Arne Jacobsen’s Ant chairs with three legs, over which a Brancusi lamp hangs.
The interior design is informal and spontaneous, and leaves room for the creativity of the hosts in setting up the works and objects. Ethnical objects are mixed iwth vintage pieces, as the Fede Cheti armchair, and these are juxtapose to contemporary ones, as the studio area with the Less table and the working chair by Ettore Sottsass,
and to limited edition items, as the wooden carpet of Produzione Privata.
INTERIOR DESIGN – LOFT D’EPOCA
CASA ATELIER D’ARTISTA, Milano
Riqualificazione degli spazi, rinnovamento totale degli impianti
e dell’illuminazione, finiture e arredi di mercato e a misura
Cliente: Privato
Superficie: 100 mq
2011-12, completato
Ph. Marco Beck Peccoz








