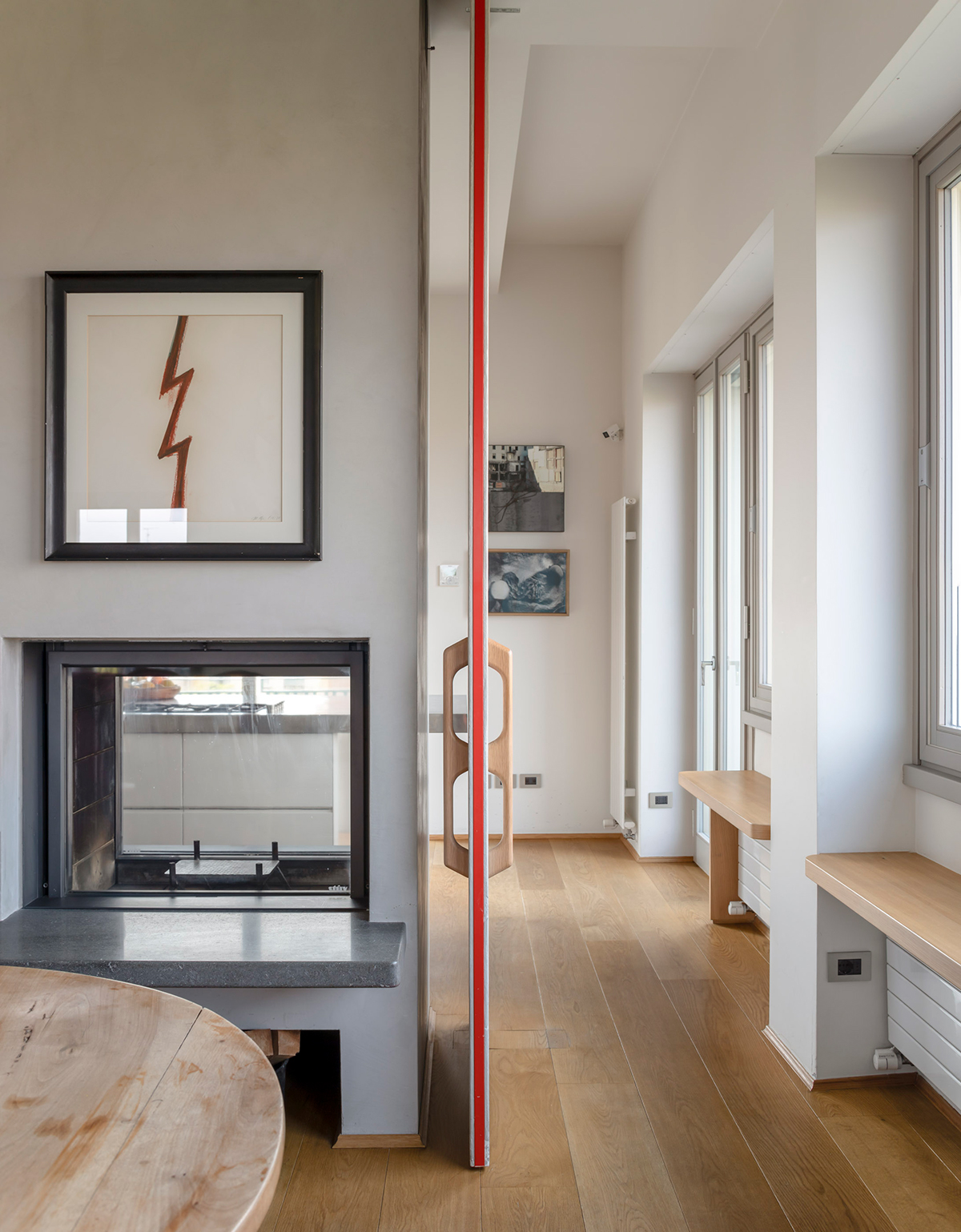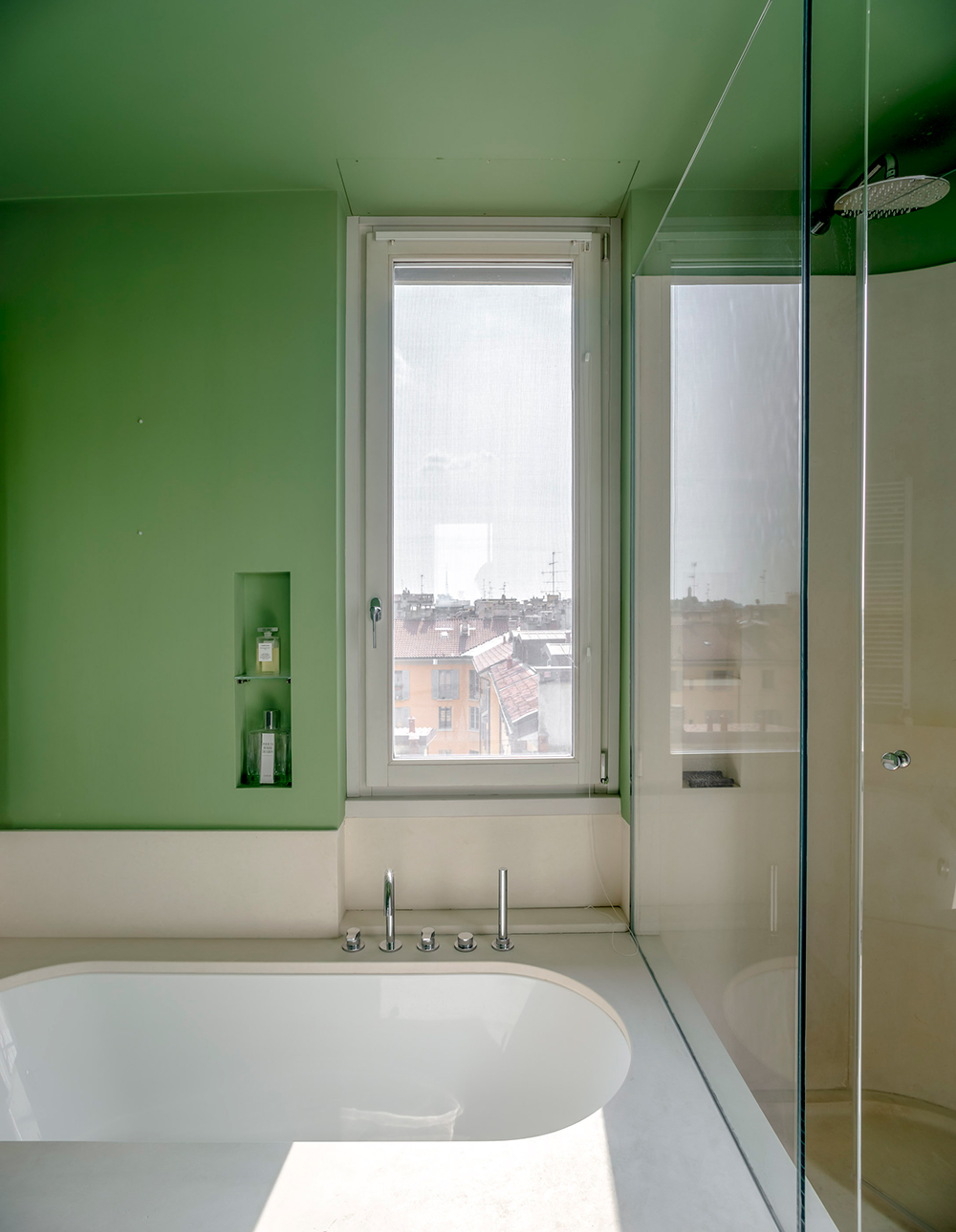Life Places
SUI TETTI DI MILANO
CASA PER UNA FAMIGLIA

Un ambiente vivo e dinamico che si veste degli oggetti dei suoi proprietari
Il grande appartamento si snoda in modo sinuoso alla sommità di un edificio residenziale degli anni Trenta, caratterizzato da grandi vetrate, balconi lineari, e una notevole altezza dei soffitti a ridosso della copertura.
Il progetto ha previsto la redistribuzione totale degli ambienti in modo da creare tre zone distinte: la grande zona giorno con la sala e la cucina; la zona notte dei genitori con bagno privato e terrazzo; e la zona notte dei bambini.
Il tema delle soglie tra queste tre zone si è declinata in modo diverso, con un lavoro di dettaglio sulla tipologia di porte, più o meno monumentali in base al grado di fluidità che si voleva tra gli spazi adiacenti. Un grande imbotte in legno separa la zona dei bambini dalla sala, mentre una semplice porta a due battenti dà accesso alla zona dei genitori. Tra sala e cucina un’alta porta a bilico è evidenziata dallo spessore di tono acceso.
Nella sala la colonna in cemento a vista, parte della struttura del palazzo, è l’unico elemento murario rimasto dalla precedente distribuzione.
La scelta delle finiture è stata dettata da criteri di naturalezza, omogenità, e luminosità, giocando su diversi toni di grigio per le pareti a fare da sfondo alle opere pittoriche. Scelte cromatiche o materiche più accese hanno evidenziato particolari ambienti, quali il bagno ospiti, con carta da parati cinese a motivi di fiori e pesci, la cucina e il bagno padronale, nel quale il lavabo e la vasca-doccia in pietra chiara, su disegno, si stagliano su uno sfondo verde acceso.
Il soffitto cassettonato rispecchia la struttura in cemento armato soprastante, e alloggia il sistema di illuminazione a spot pensato per un’illuminazione specifica delle opere d’arte.
A lively and dynamic environment dressed in the objects of its owners
The large apartment unfolds sinuously at the top of a residential building from the 1930s, characterized by large windows, linear balconies, and a considerable height of the ceilings close to the roof.
The project envisaged the total redistribution of the rooms in order to create three distinct areas: the large living area with the hall and the kitchen; the parents’ sleeping area with private bathroom and terrace; and the children’s sleeping area.
The theme of the thresholds between these three zones was declined in different ways, with a detailed work on the type of doors, more or less monumental based on the level of fluidity desired between the adjacent spaces. A large wooden intrados separates the children’s area from the living room, while a simple double door gives access to the parents’ area. Between the dining room and the kitchen a high pivot door is highlighted by the thickness of the bright tone.
In the hall, the exposed concrete column, part of the structure of the building, is the only wall element left from the previous distribution.
The choice of finishes was dictated by criteria of naturalness, homogeneity, and luminosity, playing on different shades of gray for the walls as a backdrop to the pictorial works. Brighter chromatic or material choices have highlighted particular environments, such as the guest bathroom, with Chinese wallpaper with flower and fish motifs, the kitchen and the master bathroom, in which the sink and tub-shower in light stone, custom , stand out against a bright green background.
The coffered ceiling mirrors the reinforced concrete structure above, and houses the spot lighting system designed for specific lighting of the works of art.
INTERIOR DESIGN DI UN APPARTAMENTO IN CITTÀ
CASA PER UNA FAMIGLIA, Milano
Riqualificazione e ridistribuzione degli spazi, rinnovamento totale degli impianti
e dell’illuminazione, finiture e arredi di mercatoe a misura
Cliente: Privato
Superficie: 250 mq
2013-14, completato
Ph. Giuseppe De Francesco

Negli interni privati gli spazi si vestono degli oggetti dei proprietari.
L’architetto crea le condizioni per abitare nel modo più armonico sapendo che non potrà
controllare le trasformazioni future.
In private interiors, spaces are dressed up with the owners’ objects.
The architect creates the conditions for living in the most harmonious way knowing that he will not be able
to control the future transformations.



















