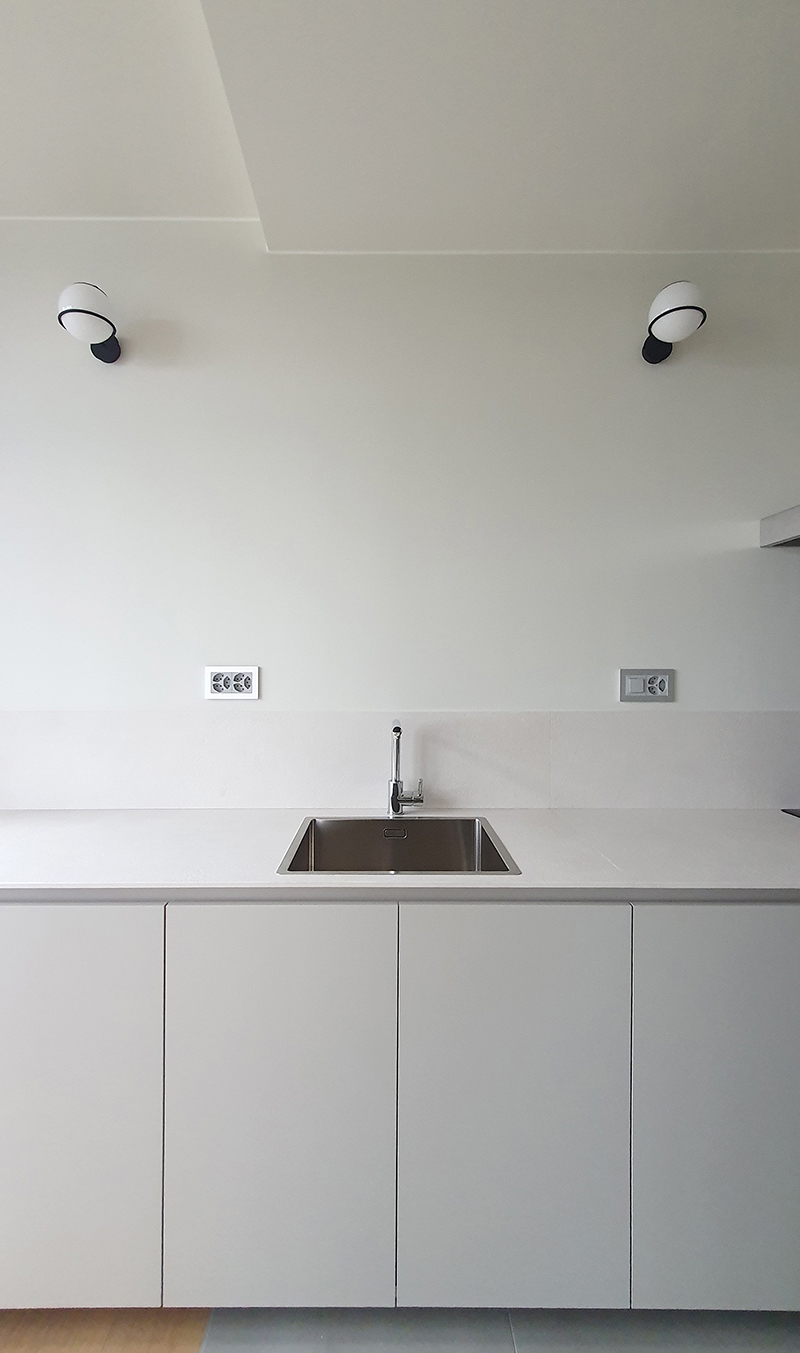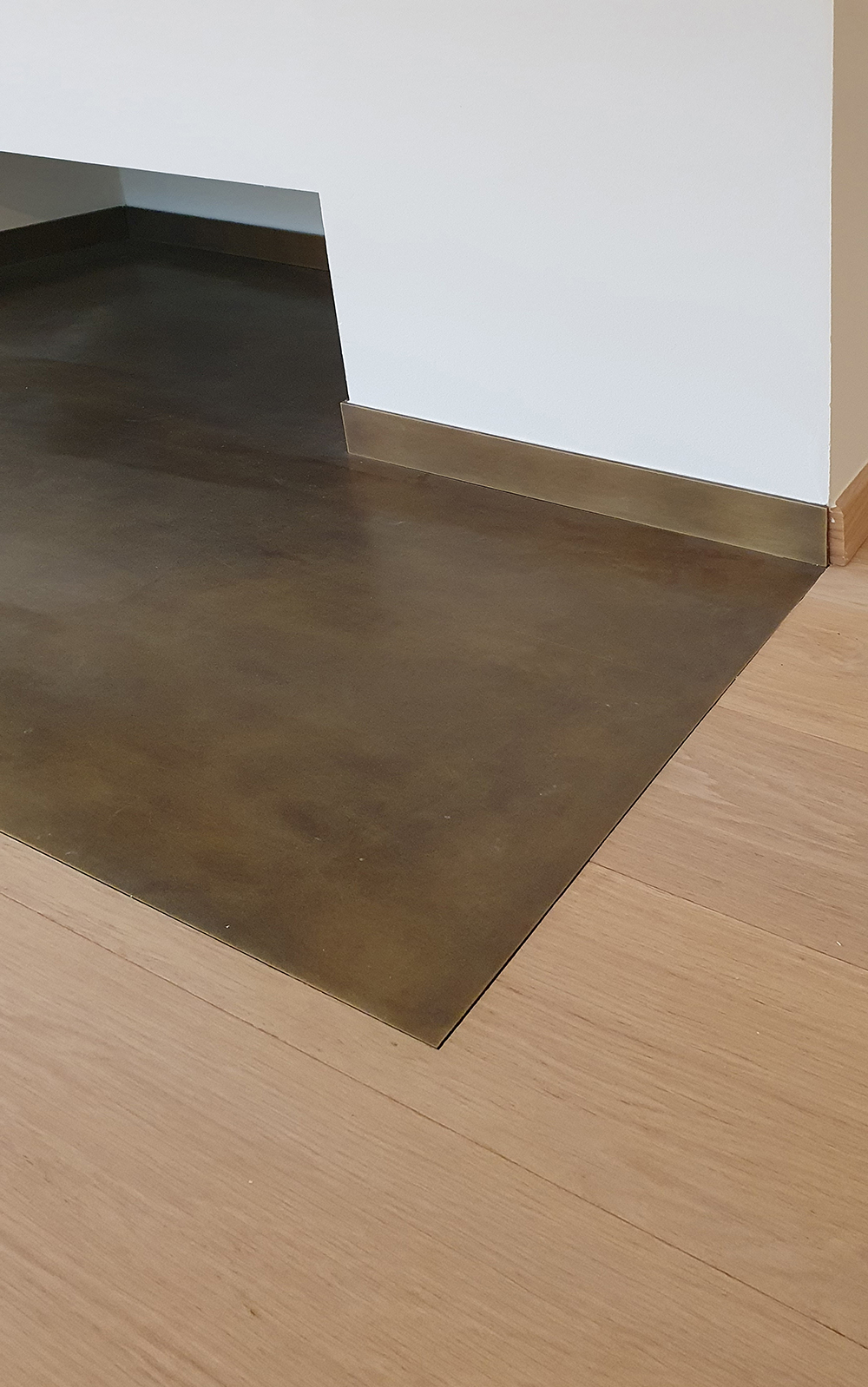Life Places
UN APPARTAMENTO CON VISTA LAGO
LUCE E CHIAREZZA DISTRIBUTIVA

Spazi aperti e luminosi per un appartamento di città con vista lago
Un alloggio di taglio classico, con un ampio soggiorno e camere distribuite da un lungo corridoio, è stato completamente ristrutturato valorizzando alcune peculiarità esistenti e sostituendo completamente i materiali e il mood degli ambienti.
Il filo conduttore è dato dai toni chiari e dalla nuova pavimentazione in legno, che riflettono la luce proveniente dalle grandi vetrate, mentre nell’ingresso si è mantenuto il mosaico in marmo bianco e nero esistente. Nella cucina e nei bagni il linguaggio è nettamente contemporaneo con finiture minerali e linee geometriche e squadrate.
Open and bright spaces for a city apartment with lake view
A classic-style accommodation, with a large living room and bedrooms distributed by a long corridor, has been completely renovated, enhancing some existing features and completely replacing the materials and mood of the rooms.
The common thread is given by the light tones and the new wooden flooring, which reflect the light coming from the large windows, while the existing black and white marble mosaic has been maintained in the entrance. In the kitchen and bathrooms, the language is distinctly contemporary with mineral finishes and geometric and squared lines.
INTERIOR DESIGN – APPARTAMENTO CON VISTA
Ginevra, Svizzera
Ristrutturazione architettonica, riqualificazione degli spazi,
rinnovamento totale degli impianti e dell’illuminazione,
finiture e arredi
Cliente: Privato
Superficie: 260 mq
2021-23, completato
Local Architects e DL: AIA architects
Ph. Gio Latis STUDIO

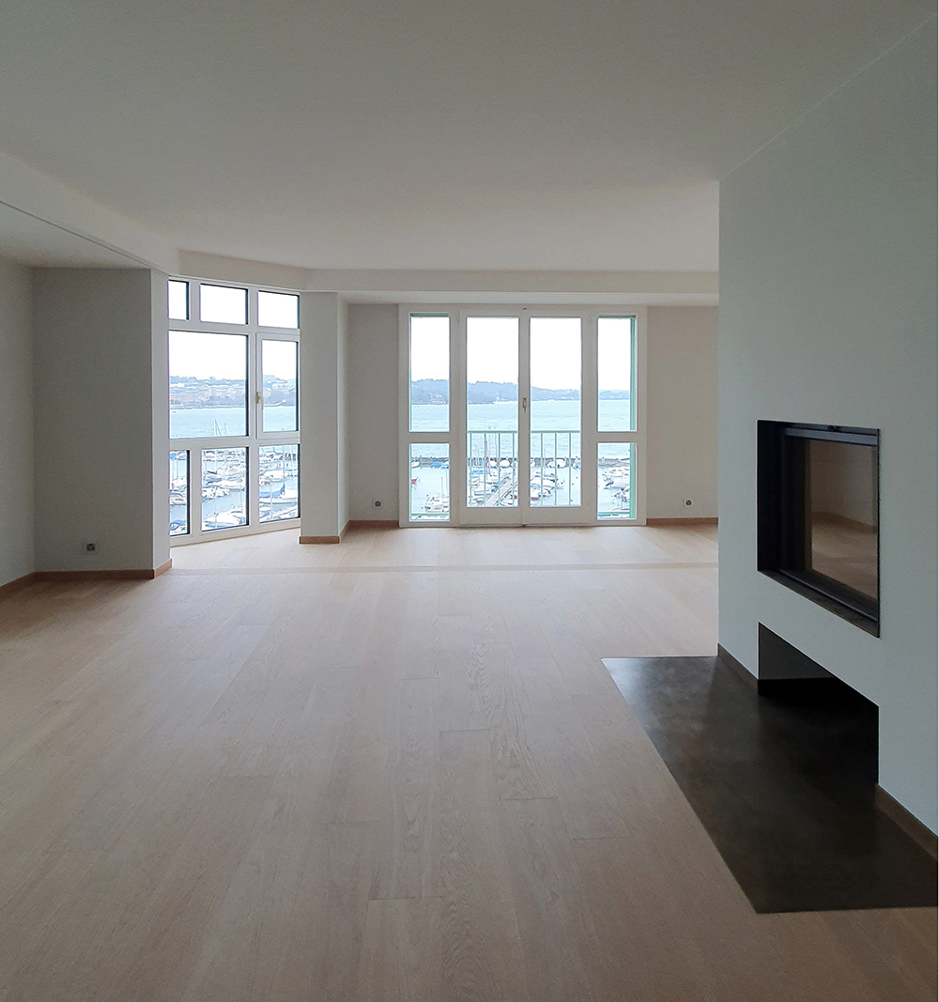

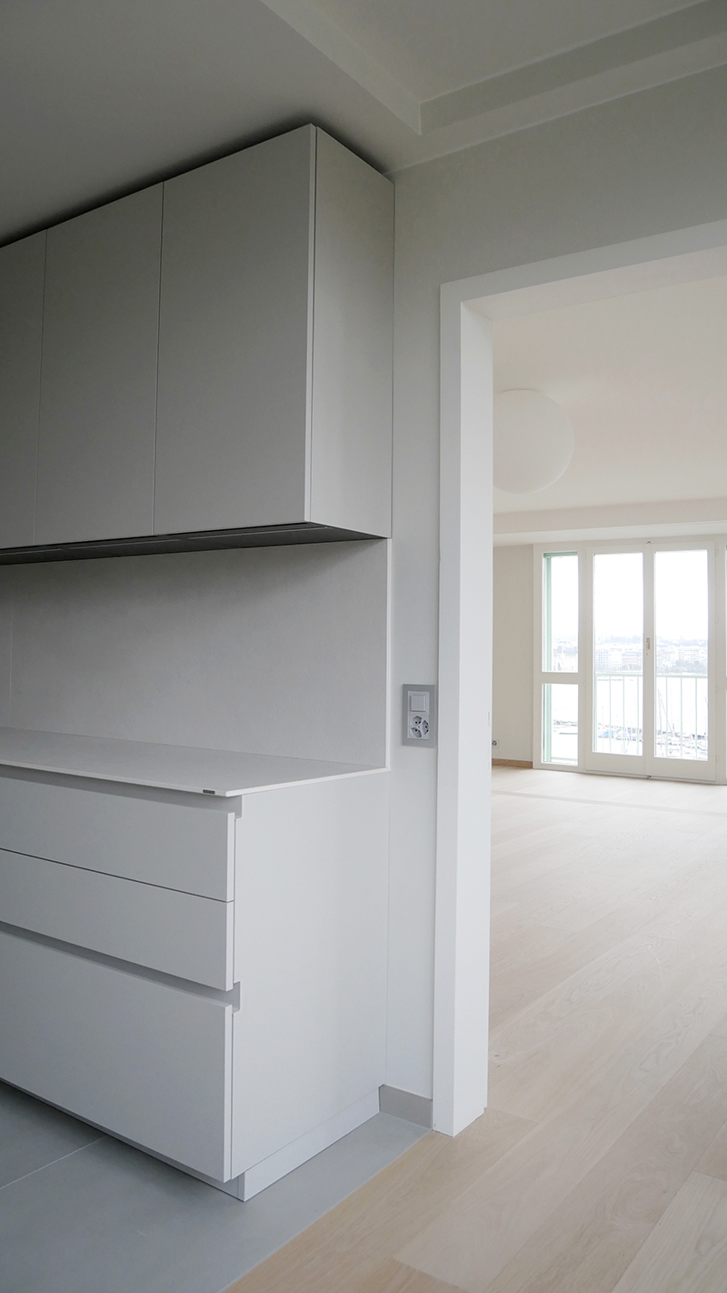




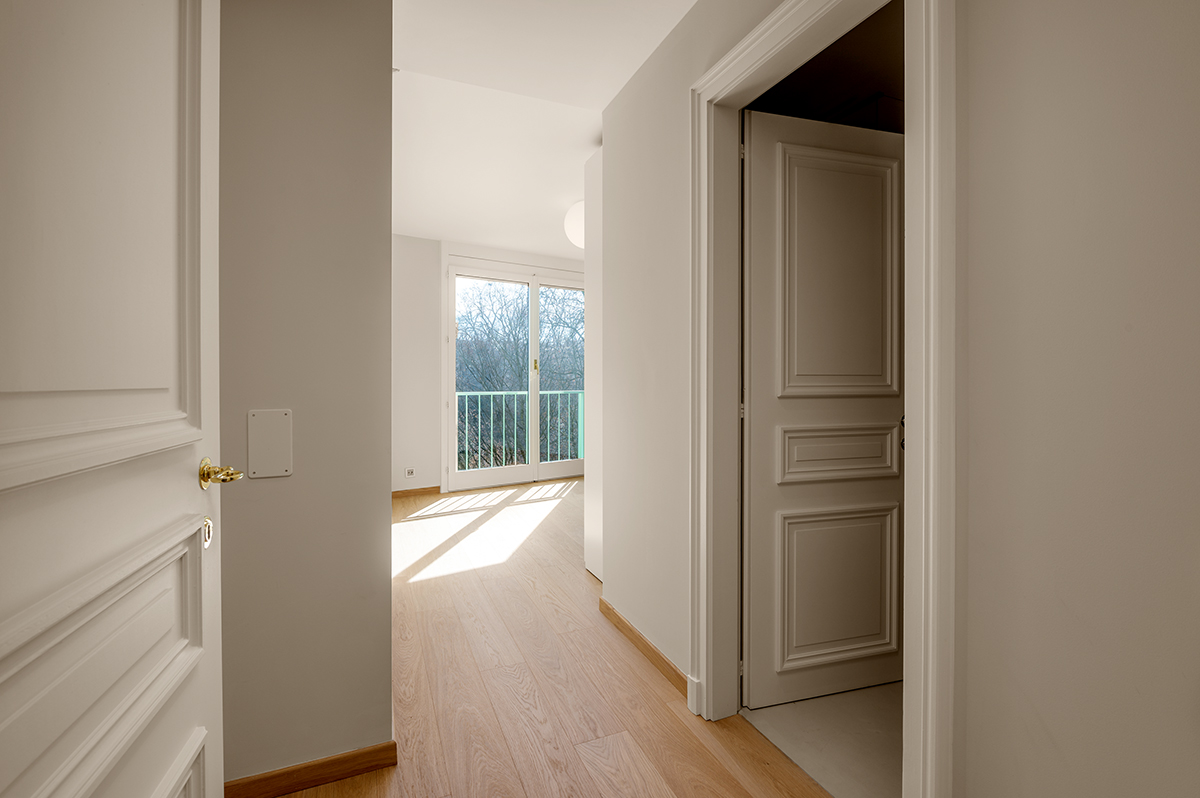


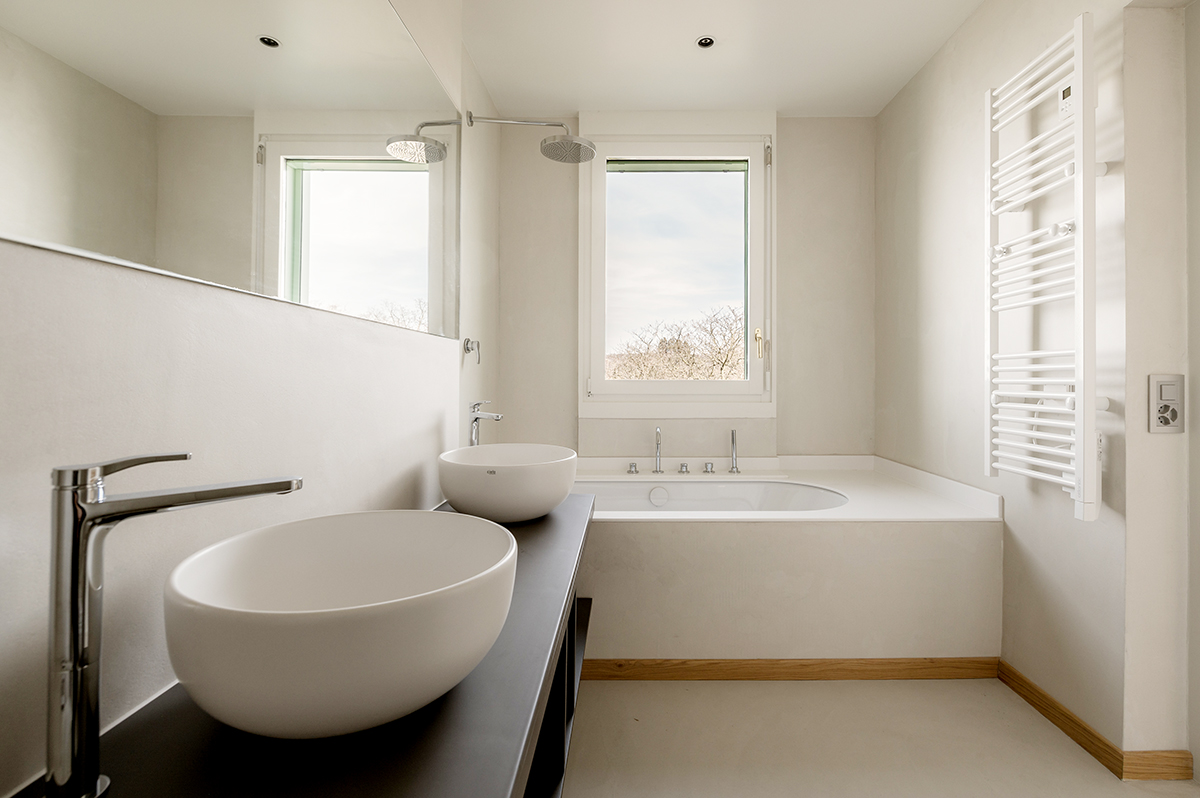

La cucina lineare, razionale e molto organizzata, ha uno spazio di mediazione con la sala nel quale il parquet si prolunga oltre la soglia della porta
The linear, rational and highly organized kitchen has a space of mediation with the room in which the parquet extends beyond the threshold of the door



