Hospitality
TONNARA DI SCOPELLO ART DIRECTION
ART DIRECTION AND INTERIOR DESIGN - WELCOMING SPACES, TONNARA DI SCOPELLO
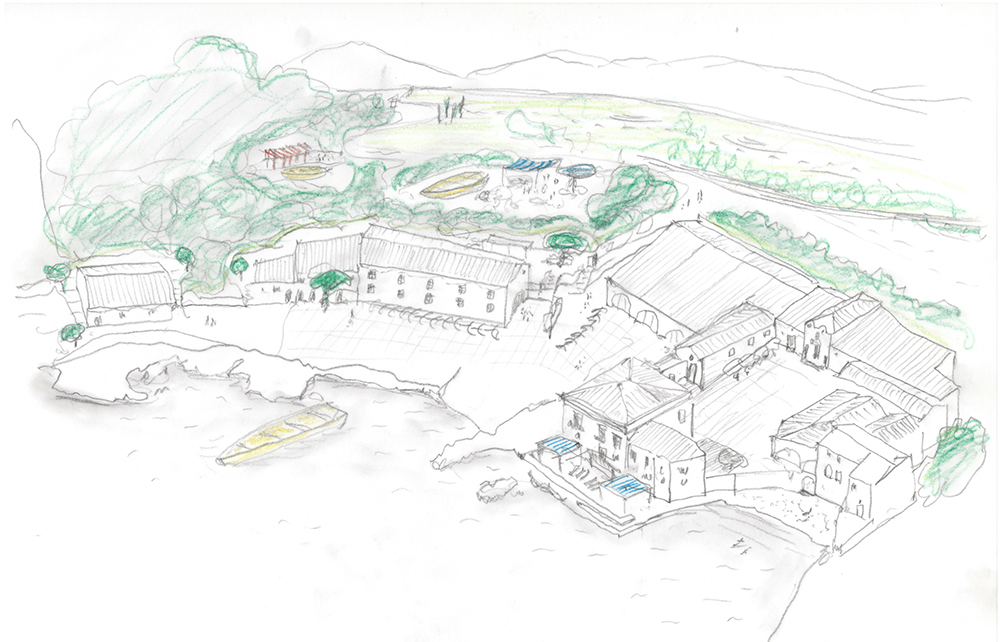
Il Salone dei Quattro Venti è il cuore della Tonnara, la sala ampia dalla mistica luce zenitale, che affaccia discretamente sul mare e introduce il visitatore alla visita del Museo.
Qualsiasi progetto di “riqualificazione”del complesso monumentale della Tonnara di Scopello non può prescindere dal fatto che una delle componenti qualitative di questo incredibile sito è il luogo stesso in cui si trova e del quale è parte integrante.
Gli edifici e i faraglioni sembrano avere tra loro un processo di osmosi: i corpi architettonici articolati e accostati gli uni agli altri dialogano tra loro e col paesaggio mozzafiato che li circonda, creando una sorta di unicum che si viene scoprendo man mano che si scende il sentiero sterrato che dalla strada scende verso il mare. Dall’alto, si notano i tetti allungati nell’avvallamento e il colore rossiccio e scrostato della facciata della Palazzina Florio. Ma soltanto percorrendo la discesa e approssimandosi agli edifici si capisce la sapienza antica con cui questo complesso è stato creato, e successivamente riadattato ad una funzione di accoglienza e narrazione museale.
La nuova tappa intrapresa ha voluto portare le 15 dimore e gli spazi di accoglienza verso uno standard di ospitalità più sofisticato partendo dalla considerazione del ruolo culturale che questo luogo rappresenta e che ogni visitatore, residente o giornaliero, dovrà respirare.
Il progetto di Interior e Art Direction ha riguardato la parte di decorazione delle dimore, del Salone dei Quattro Venti, della terrazza esterna rivolta ai faraglioni riservata al pubblico dell’hotel, gli spazi di accoglienza e la creazione di una piccola caffetteria affacciata sul piazzale.
Interventi leggeri, che hanno portato tocchi di novità e comfort in un’atmosfera storica senza tempo, seppur stratificata. I letti, le sedute, l’illuminazione, i tessuti, i colori, le materie, gli accessori, gli arredi interni ed esterni sono stati selezionati per creare un’esperienza di ospitalità di altissimo livello ma rigorosamente site specific, lontana dallo spirito delle grandi catene che hanno ormai uniformato l’esperienza dell’abitare di molta parte del mondo.
The Salone dei Quattro Venti is the heart of the Tonnara, the large room with a mystical overhead light, which discreetly overlooks the sea and introduces the visitor to a visit to the Museum.
Any refurbishment project for the monumental complex of the Tonnara di Scopello cannot ignore the fact that one of the qualitative components of this incredible site is place in which it is located and of which it is an integral part.
The buildings and stacks seem to have a process of osmosis between them: the articulated and juxtaposed architectural bodies interact with each other and with the breathtaking landscape that surrounds them, creating a sort of unicum that is discovered as you walk down the path that descends from the road to the sea. From above, you can see the roofs stretched out into the valley and the reddish, peeling color of the facade of the Palazzina Florio. But only by going downhill and approaching the buildings you really understand the ancient wisdom with which this complex was created, and subsequently adapted to a museum and very special hospitality place.
The new stage undertaken wanted to bring the 15 residences and reception spaces towards a more sophisticated standard of hospitality starting from the consideration of the cultural role that this place represents and that every visitor, resident or day-tripper, will have to breathe.
The goal will therefore be achieved if, alongside the very high quality levels of the hospitality and services offered, we will have been able to preserve the unique character of this place, neither replicated nor replicable. If it will become a place of experience both on an environmental and material level and for the history that it will allow its visitors to experience, even if only for a day or for a night.
The Interior and Art Direction project concerned the decoration of the residences, the Salone dei Quattro Venti, the external terrace facing the stacks reserved for the hotel public, the reception areas and the creation of a small café overlooking the square.
Light interventions, which have brought touches of novelty and comfort in a timeless, stratified, historical atmosphere. The beds, the seats, the lighting, the fabrics, the colours, the materials, the accessories, the internal and external furnishings have been selected to create a hospitality experience of the highest level but strictly site specific, far from the spirit of the great chains that have now standardized the living experience in a large part of the world.
TONNARA DI SCOPELLO
INTERIOR DESIGN FOR HOSPITALITY
Welcoming areas and external spaces for guests and visitors
Scopello, Trapani
Cliente: La Storica Tonnara S.r.l.
2021-22, completato
Intervento:
Art direction generale di colori e finiture, Salone dei Quattro Venti (accoglienza del pubblico e colazioni), reception, arredi dei piazzali esterni per gli ospiti e i visitatori giornalieri
*bene vincolato
ph. Gio Latis
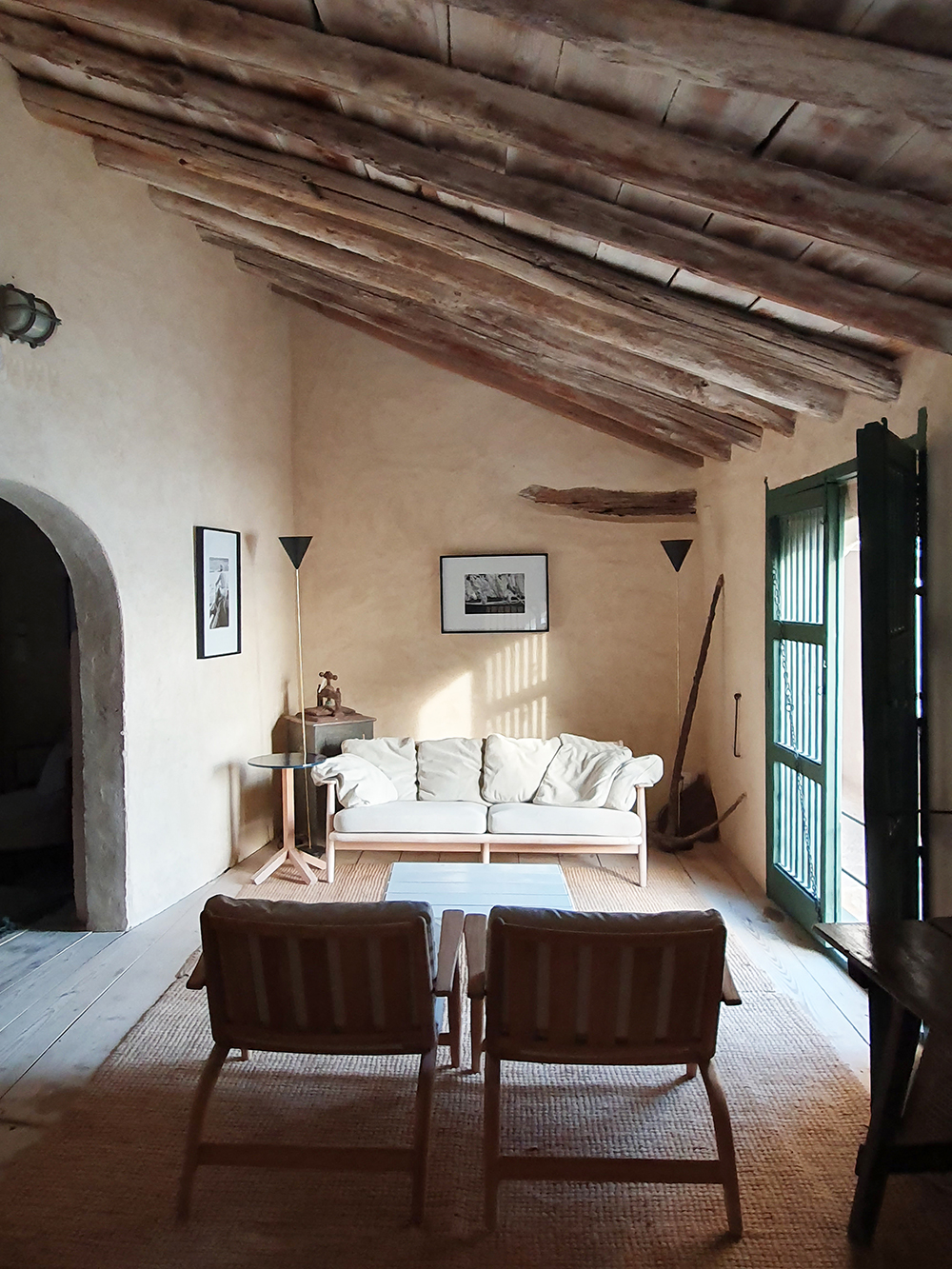
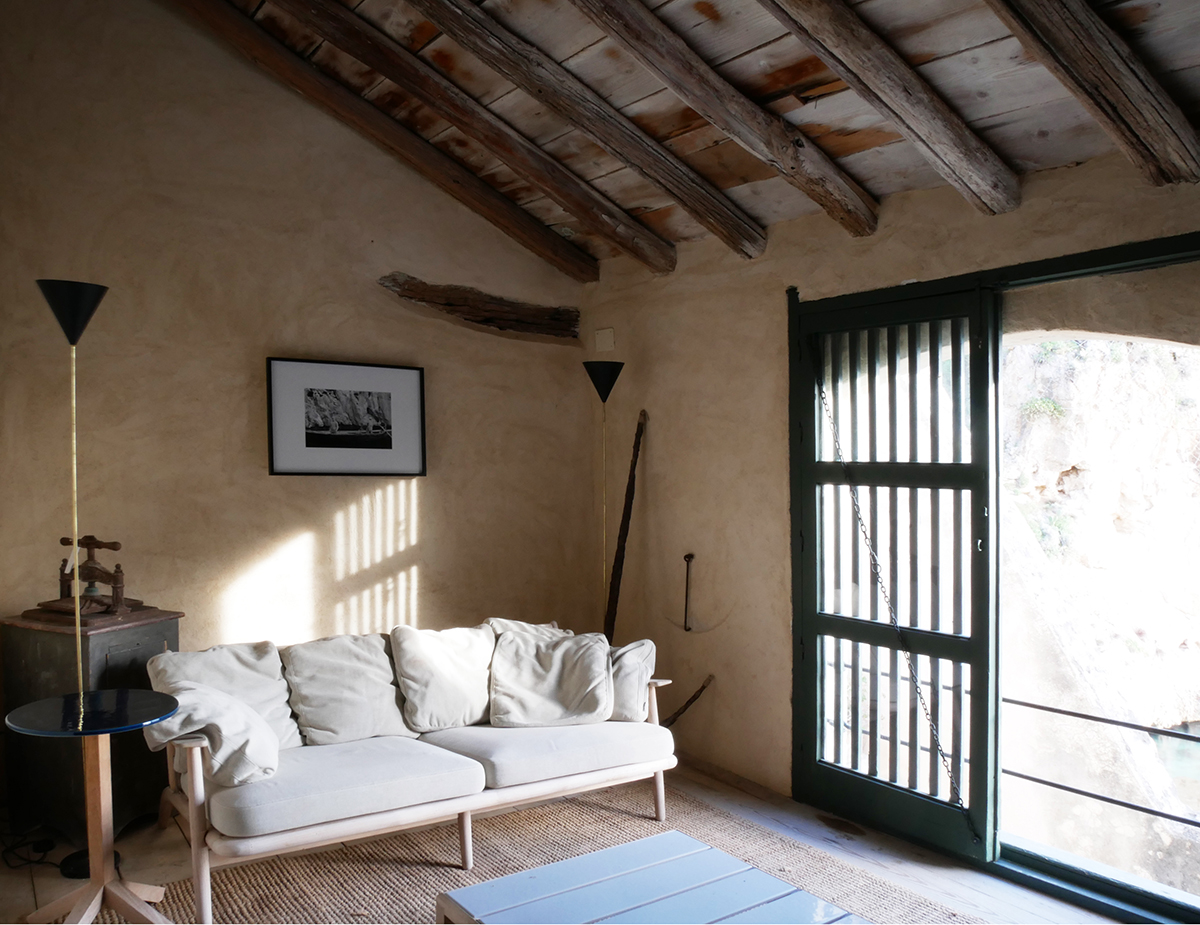
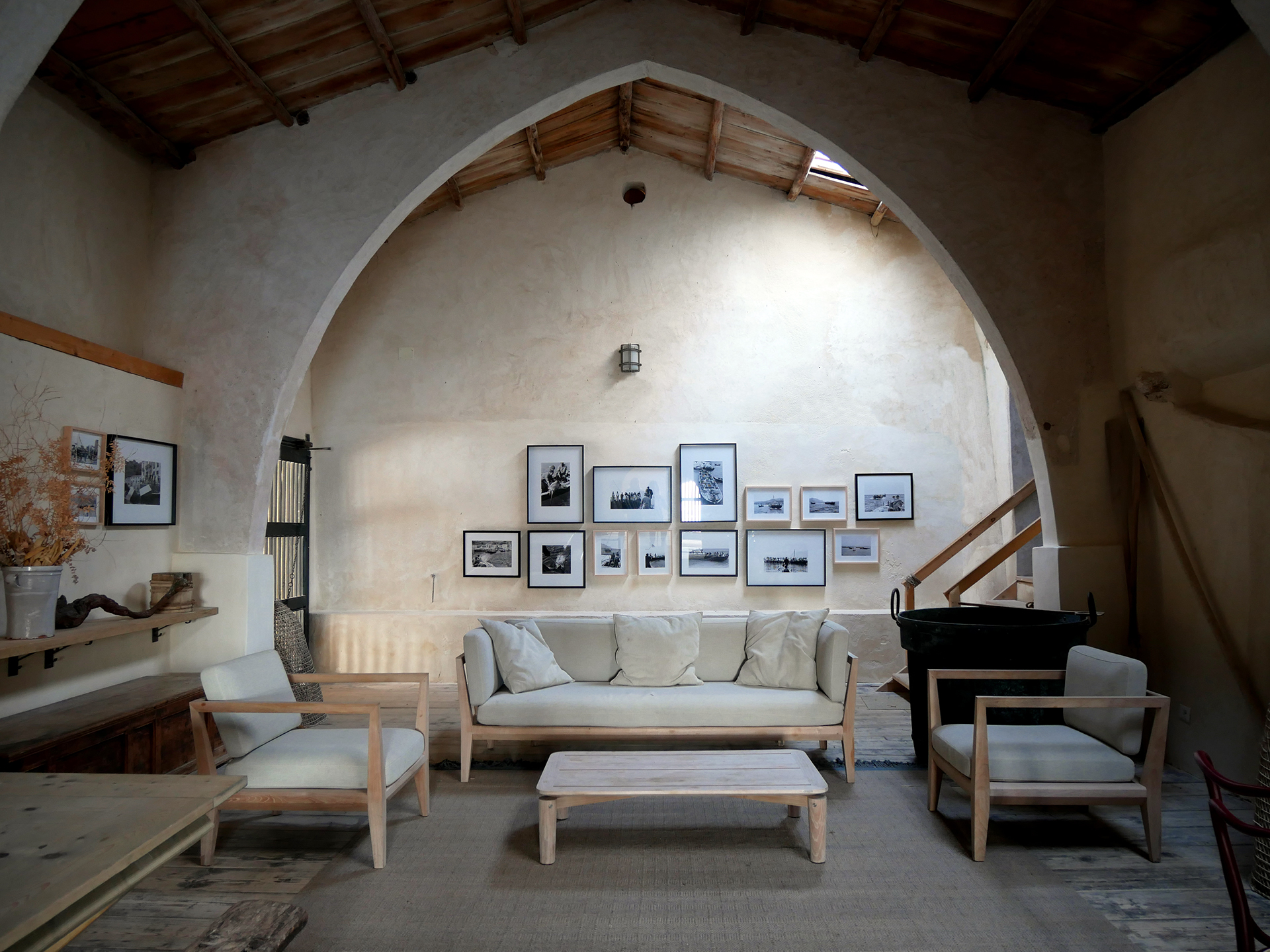
Il Salone per gli ospiti è arredato con divani e tavolini da esterni, gli stessi previsti sul piazzale delle Ancore affacciato sul mare, realizzati in teak e tela grezza.
I tavoloni in legno massello riprendono il disegno delle brande dei marinai.
The Salone, used as guest lounge, is furnished with outdoor sofas and tables, the same ones provided in the Ancore square overlooking the sea, made of teak and raw canvas.
The solid wood tables recall the design of the sailors’ bunks.
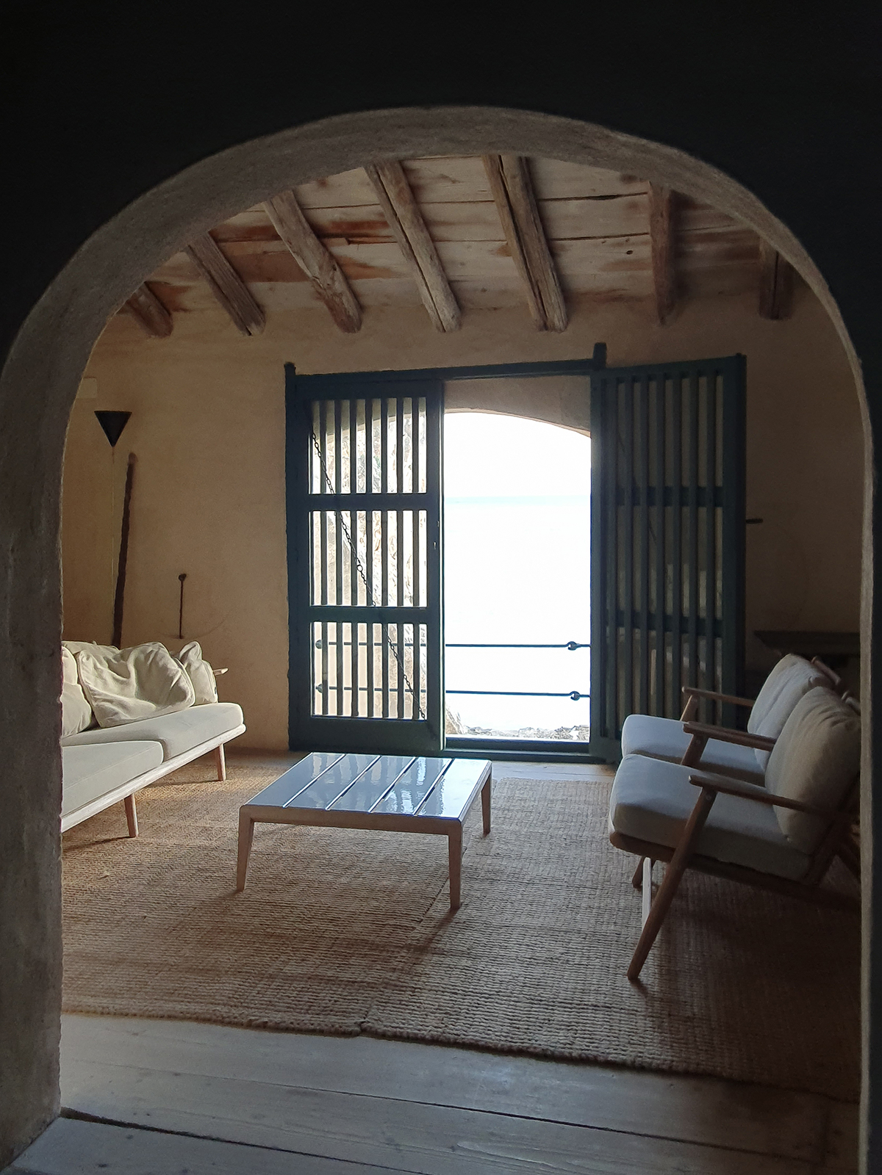
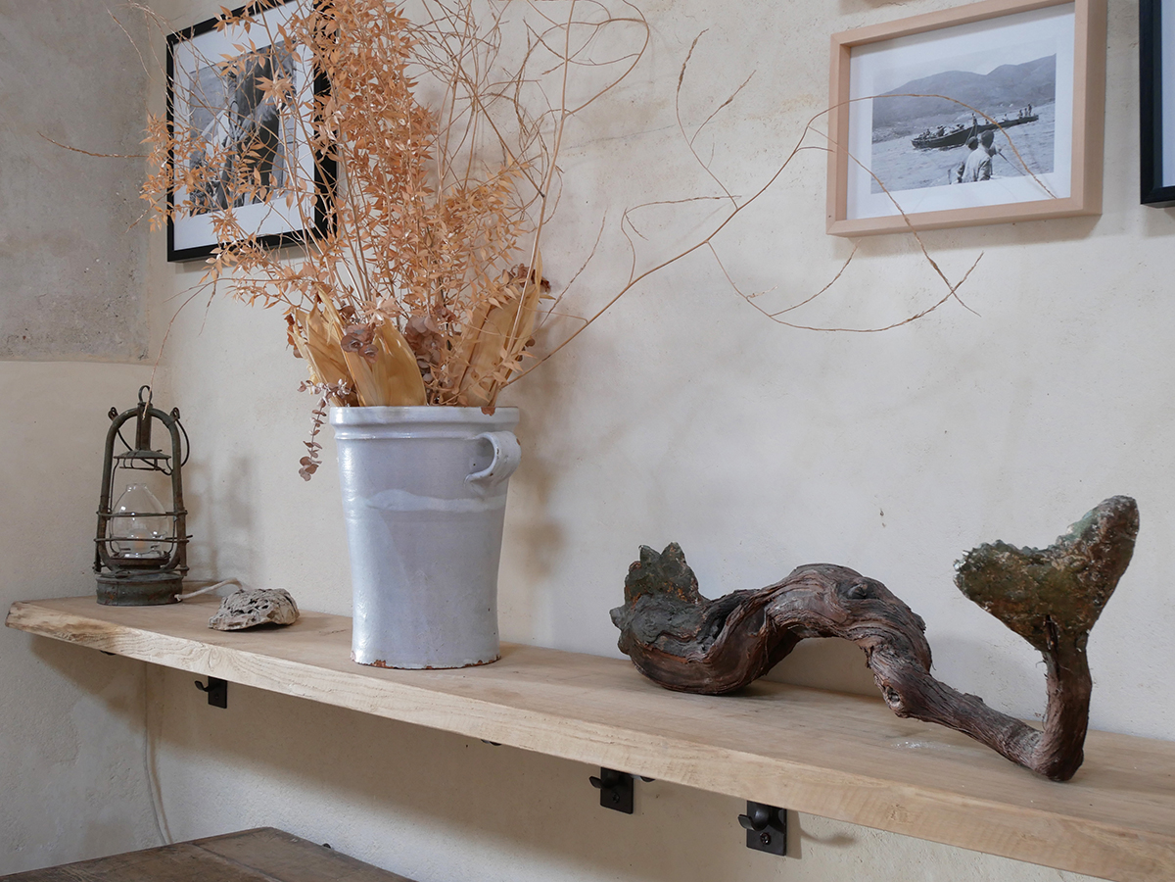
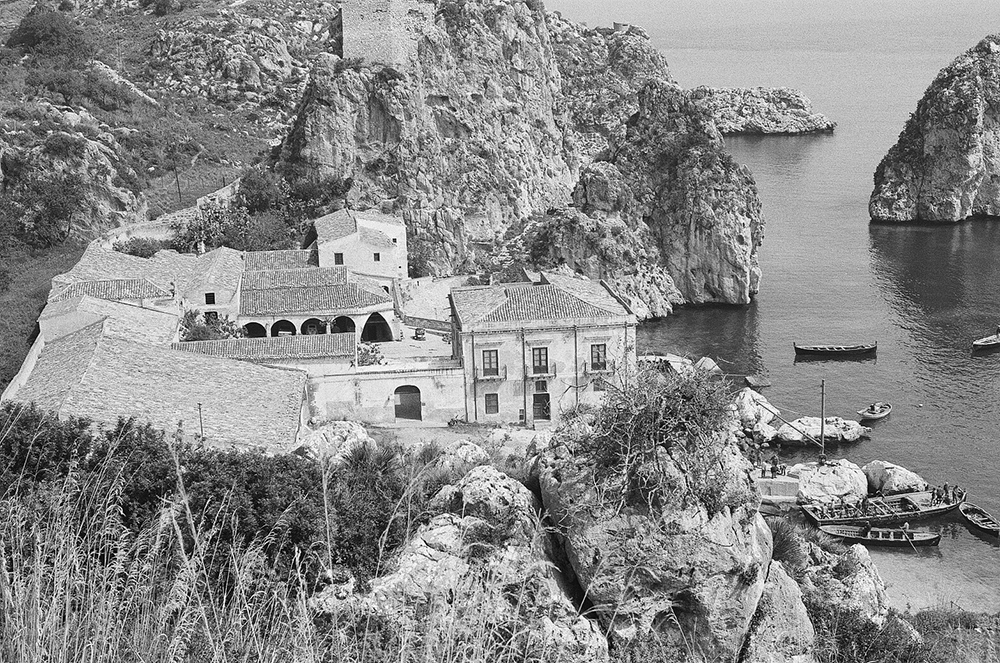
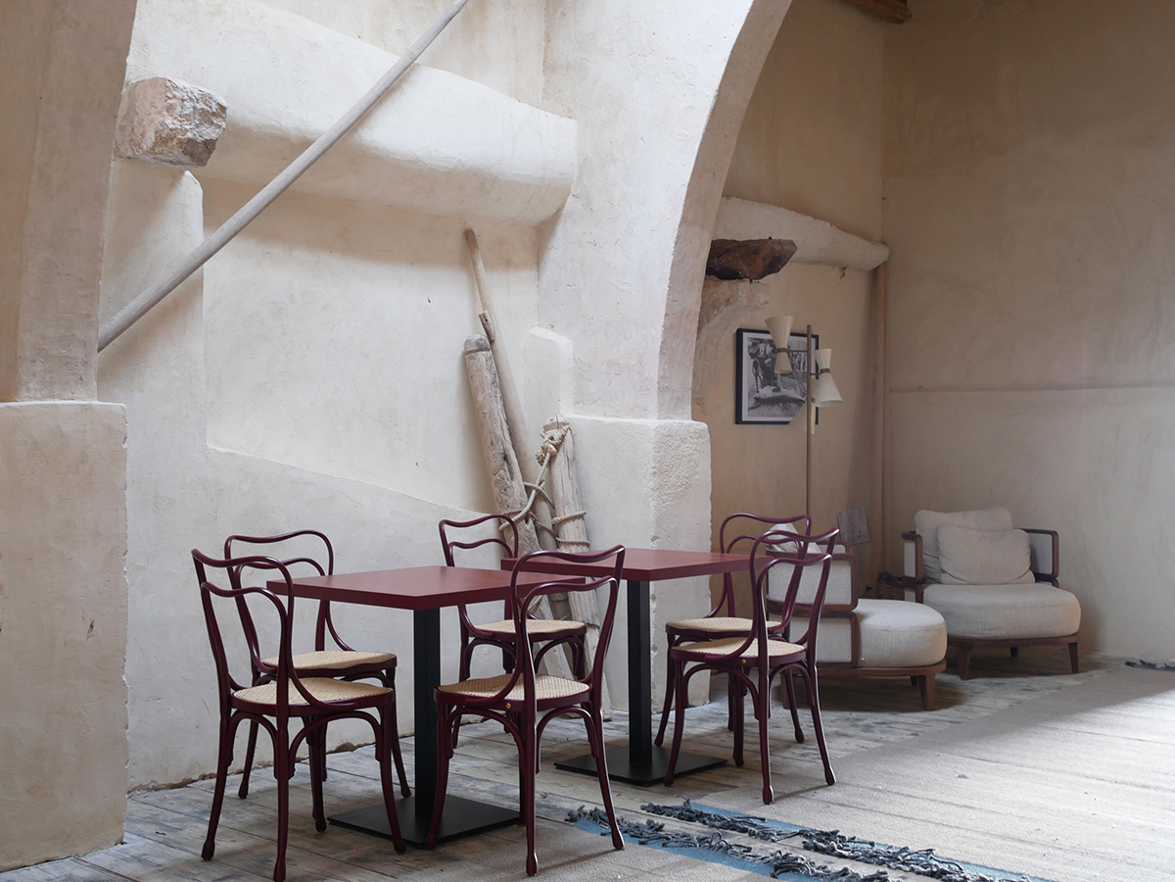

Angoli intimi con tavolini e sedute comode richiamano lo stile liberty di alcune dimore, in chiave contemporanea.
Le quadrerie fotografiche raccontano la pesca del tonno sulle pareti della sala, che introduce gli spazi del Museo della Tonnara.
Intimate corners with tables and comfortable seats recall the Art Nouveau style of some residences, but in a contemporary way.
The photographic collections tell the story of tuna fishing on the walls of the room, which introduces the spaces of the Museo della Tonnara.
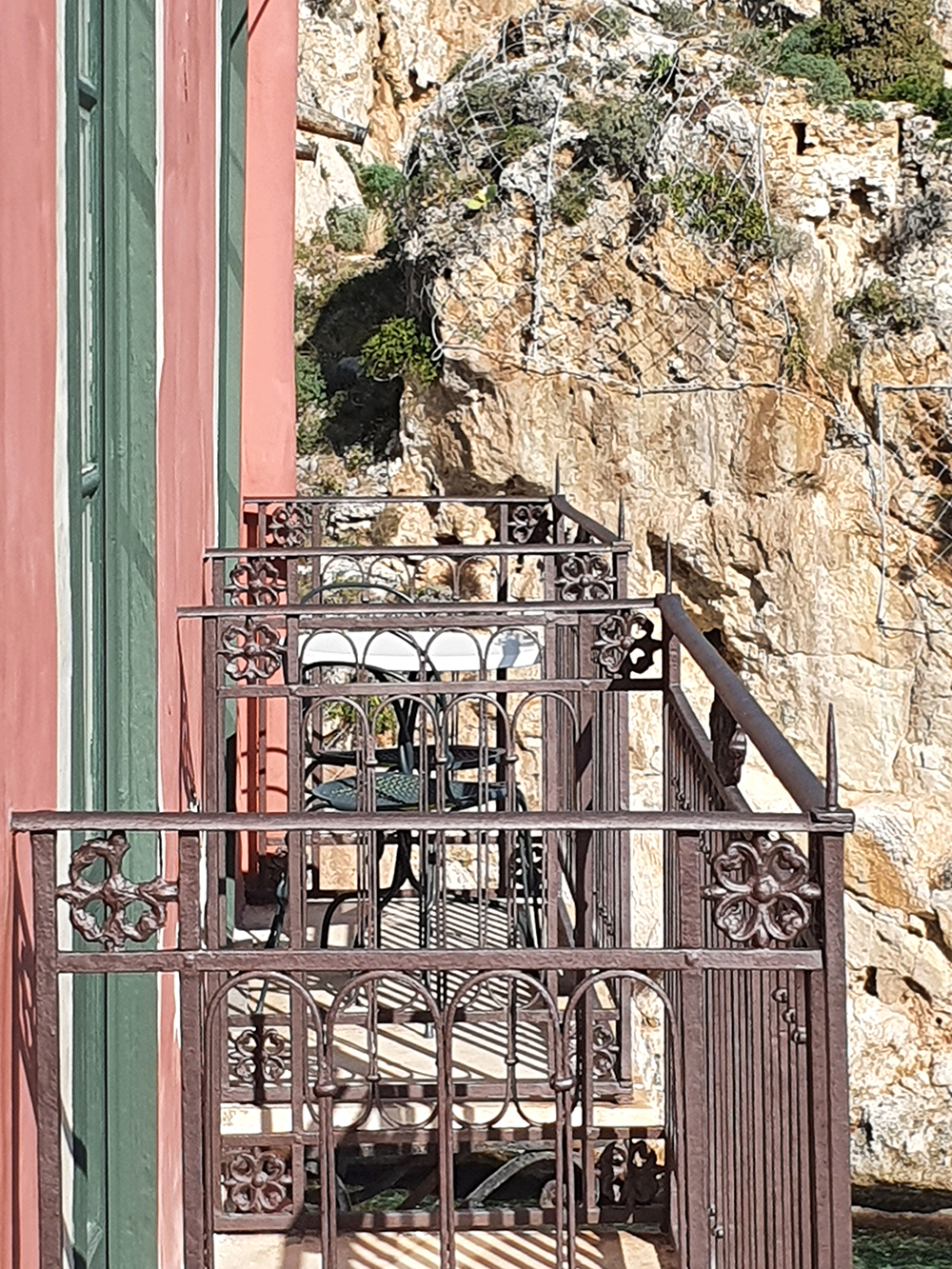
I colori di parapetti, infissi e alcuni dettagli esterni è stato studiato per confondersi col contesto e non turbare la vista sul paesaggio mozzafiato.
The colors of the parapets, window frames and some external details have been chosen to blend in with the context and not disturb the view of the breathtaking landscape.