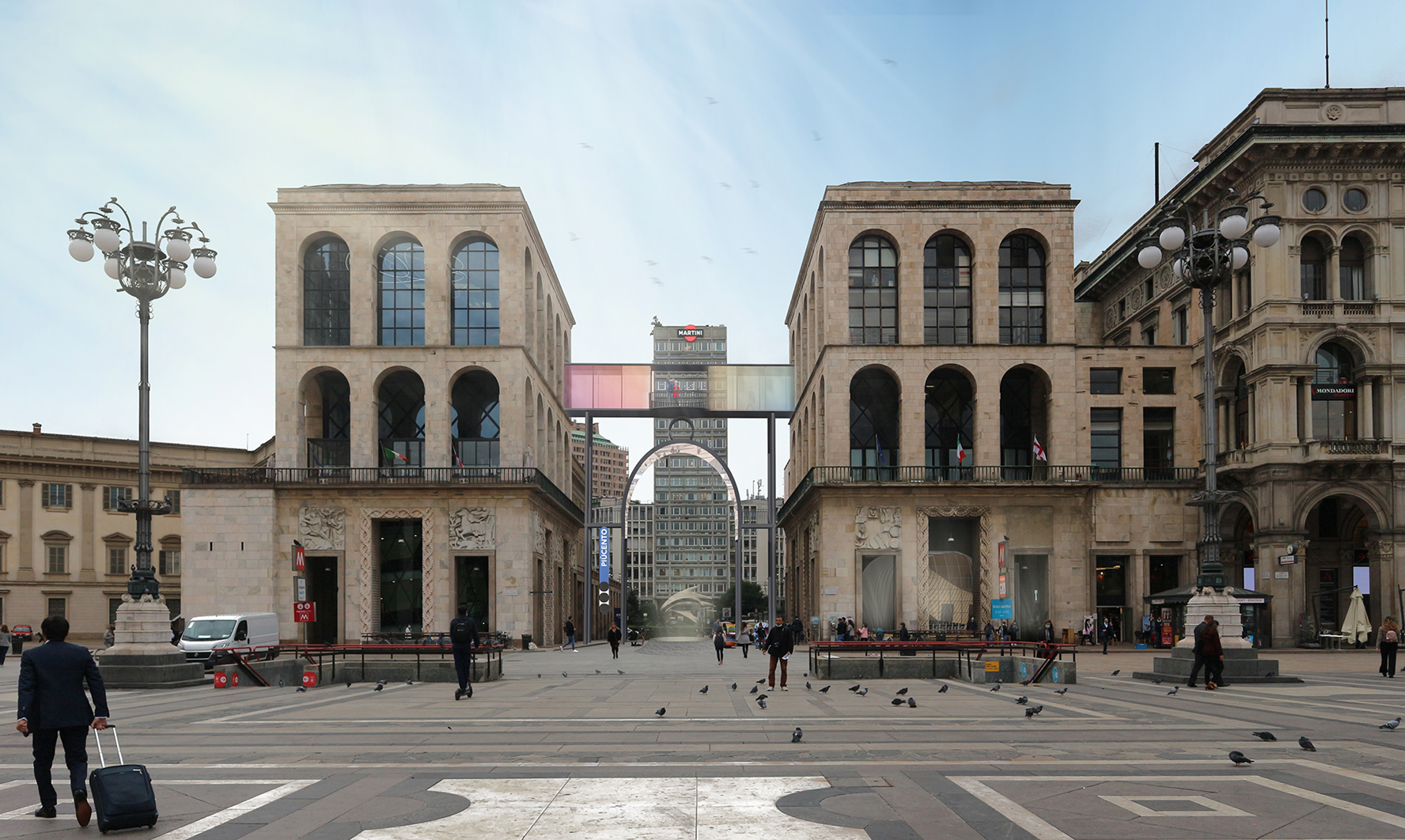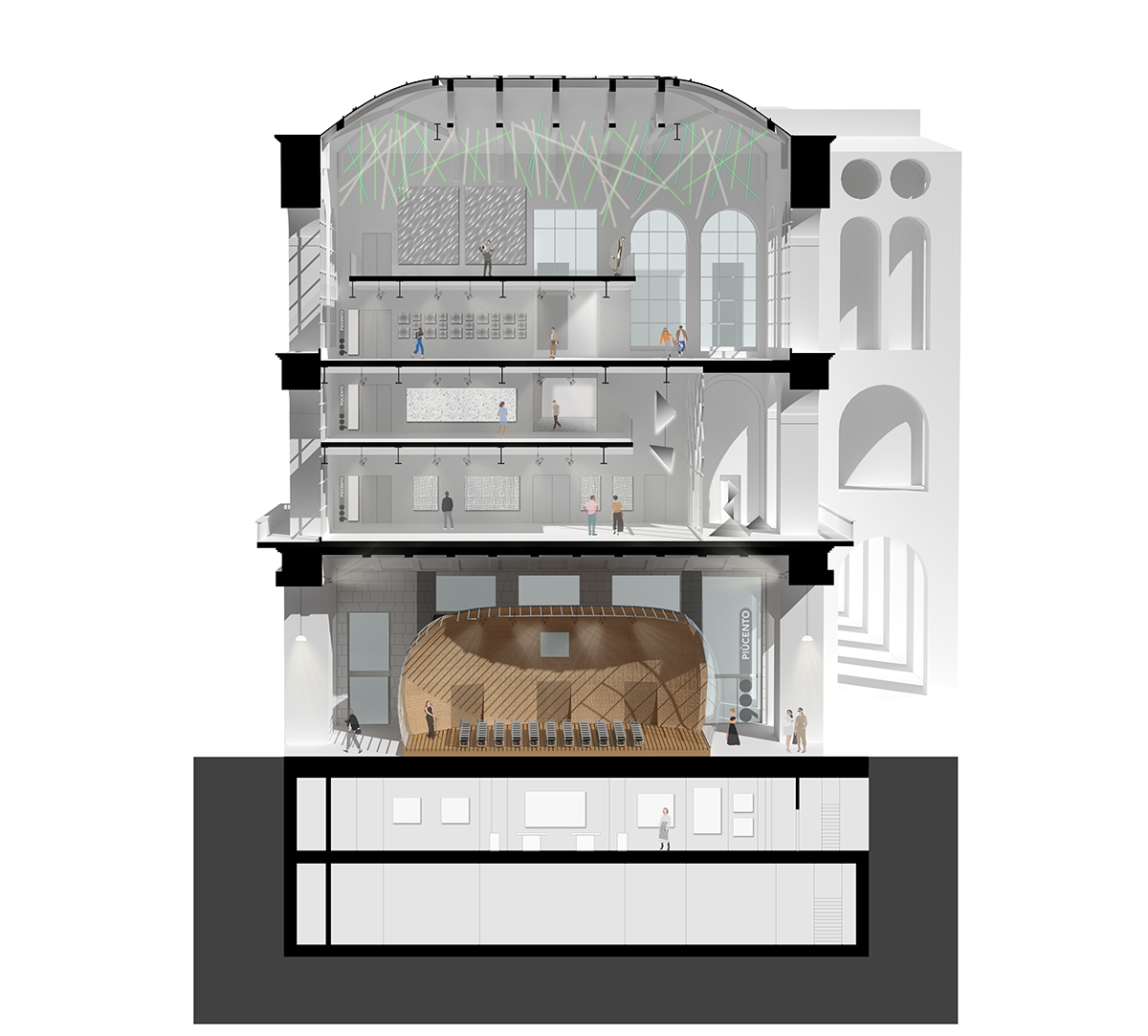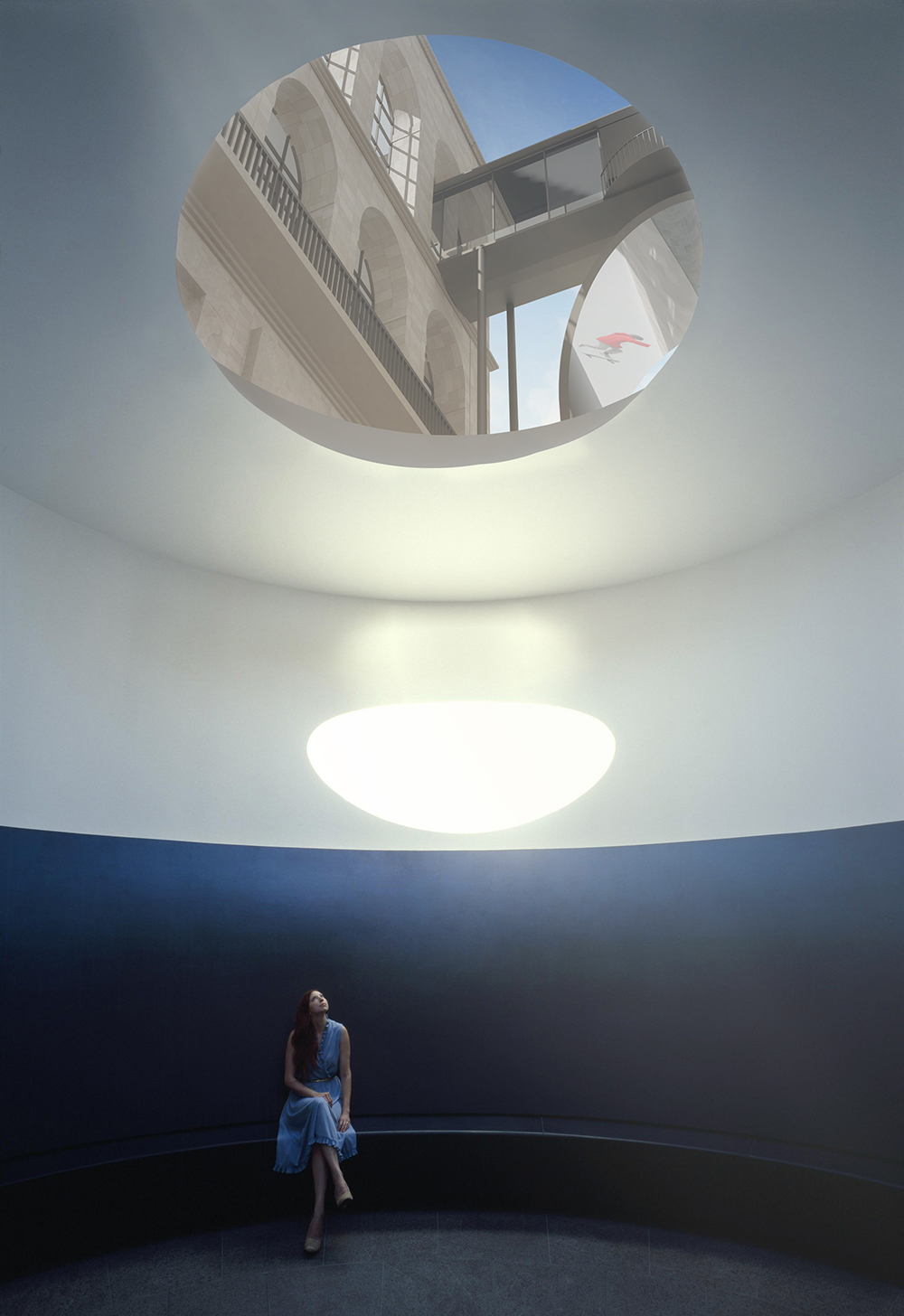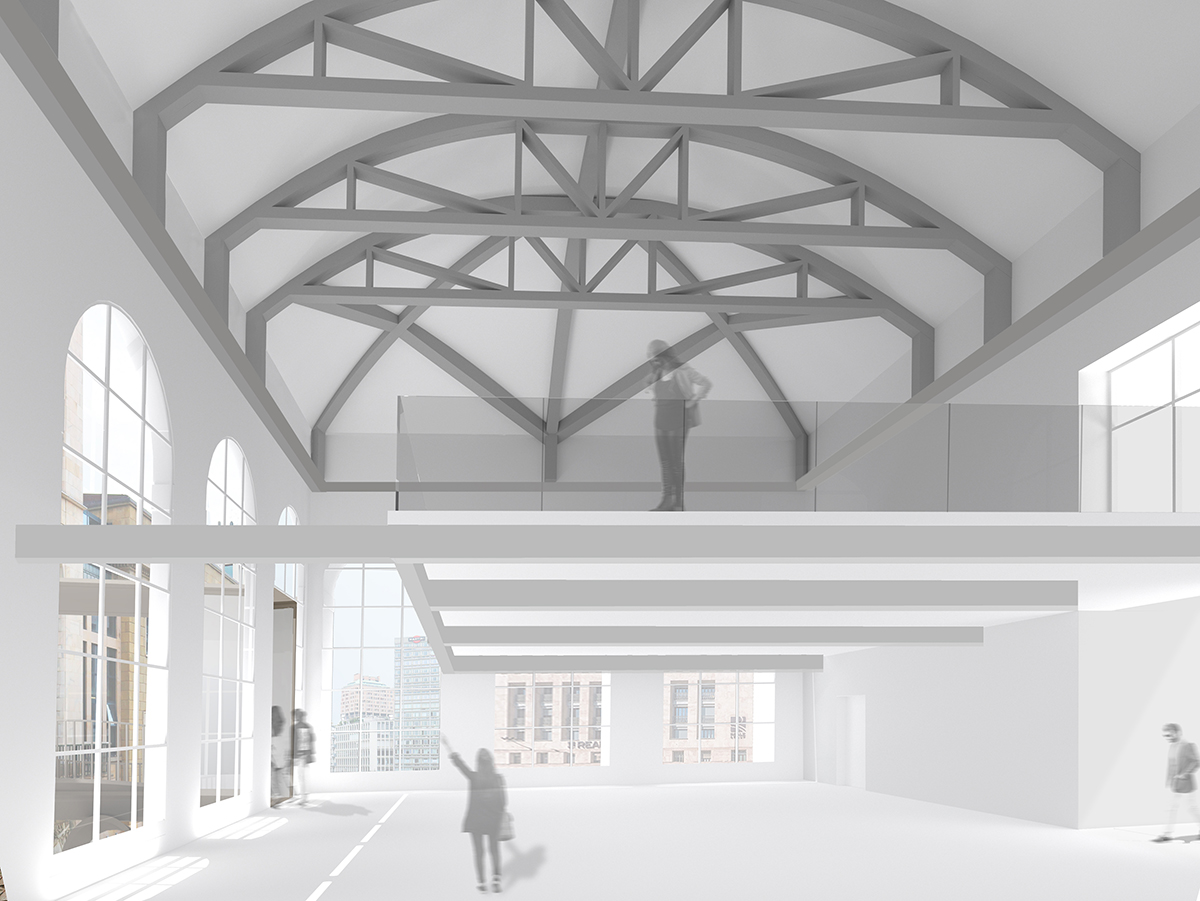Cultural
CONCORSO 900+100
AMPLIAMENTO DEL MUSEO DEL NOVECENTO, MILANO

Un intervento reversibile e riconoscibile per unire gli edifici dell’Arengario, creando un nuovo punto di vista sulla città che parte dalla storia di Piazza del Duomo.
L’ampliamento del Museo del Novecento, ospitato finora in uno solo dei due edifici dell’Arengario in Piazza del Duomo, è previsto nel secondo corpo di fabbrica gemello grazie ad un collegamento fisico in quota e uno sotterraneo.
La proposta di Gio Latis STUDIO parte dalla comprensione del contesto e del progetto originario del Mengoni, che contrapponeva all’ingresso della Galleria Vittorio Emanuele un secono corpo ad arco, di fronte.
Il nuovo ponte abitato dunque, anzichè gravare sugli edifici esistenti, si pone come elemento autoportante sorretto da una grande struttura ad arco che richiama appunto la concezione storica della piazza, lasciando però – nella sua esilità – la visione della retrostante piazza Diaz e della Torre Martini. Installazioni luminose site specific e una piazzetta in quota rendono vivo lo spazio di collegamento, anch’esso elemento espositivio abitabile.
All’interno, gli spazi e i collegamenti verticali sono ripensati per rispondere alle richieste espositive contemporanee, secondo criteri di efficienza, versatilità d’uso e trasformabilità, sia degli spazi fisici che dei sistemi impiantistici attivi e passivi.
Il nuovo museo del 900 si apre alla piazza e ai visitatori, ospitando al piano terra e all’interrato le funzioni sociali e ricreative in un nuovo rapporto con la comunità urbana.
A reversible and recognizable intervention to unite the buildings of the Arengario, creating a new point of view on the city that starts from the history of Piazza del Duomo.
The expansion of the Museo del Novecento, housed so far in only one of the two buildings of the Arengario in Piazza del Duomo, is foreseen in the second twin building thanks to a physical connection at high altitude and an underground one.
Gio Latis STUDIO’s proposal starts from an understanding of the context and of the original project by Mengoni, which juxtaposed the entrance to the Galleria Vittorio Emanuele with a second arched body opposite.
The new inhabited bridge therefore, rather than burdening the existing buildings, stands as a self-supporting element supported by a large arched structure that recalls the historical conception of the square, however leaving – in its slenderness – the vision of the Piazza Diaz and the Torre Martini behind it. . Site-specific light installations and a small square at high altitude bring the connecting space to life, which is also a habitable display element.
Inside, the spaces and vertical connections have been redesigned to respond to contemporary display requests, according to criteria of efficiency, versatility of use and transformability, both of the physical spaces and of the active and passive systems.
The new 20th century museum opens up to the square and to visitors, hosting social and recreational functions on the ground floor and in the basement in a new relationship with the urban community.
CONCORSO PER L’AMPLIAMENTO DEL MUSEO DEL ‘900
Concorso Novecentopiucento, 2021
Ruolo Gio Latis STUDIO: Capogruppo
Cliente: Comune di Milano
2021
*bene vincolato
Team di concorso:
PROGETTISTA ARCHITETTONICO – capogruppo mandatario
arch. Giovanna Latis
PROGETTISTA ARCHITETTONICO
arch. Francesco Latis
PROGETTISTA URBANO
arch. Fabio Sabatino Lopez Nunes
PROGETTISTA STRUTTURE + ANTISISMICA + COORD. SICUREZZA
ing. Susanna Carfagni
PROGETTISTA ILLUMINOTECNICO
arch. Pietro Maria Castiglioni
PROGETTISTA IMPIANTI MECCANICI E SOSTENIBILITÀ
Enzo Mapelli
PROGETTISTA JR – abilitato da meno di 5 anni
arch. Federica Cascino
STORICO E CRITICO DELL’ARTE e DEL DESIGN
Mariantonella (Anty) Pansera
STORICO E CRITICO DELL’ARTE CONTEMPORANEA
Lorenzo Respi
CONTROLLO COSTI
Alessandro Rebughini
VISUAL ARTIST
Birgitta Latis




Ogni spazio è pensato per creare un dialogo tra l’arte esposta e la città, in un concetto di architettura site specific
Each space is designed to create a dialogue between the art on display and the city, in a site-specific architecture concept



