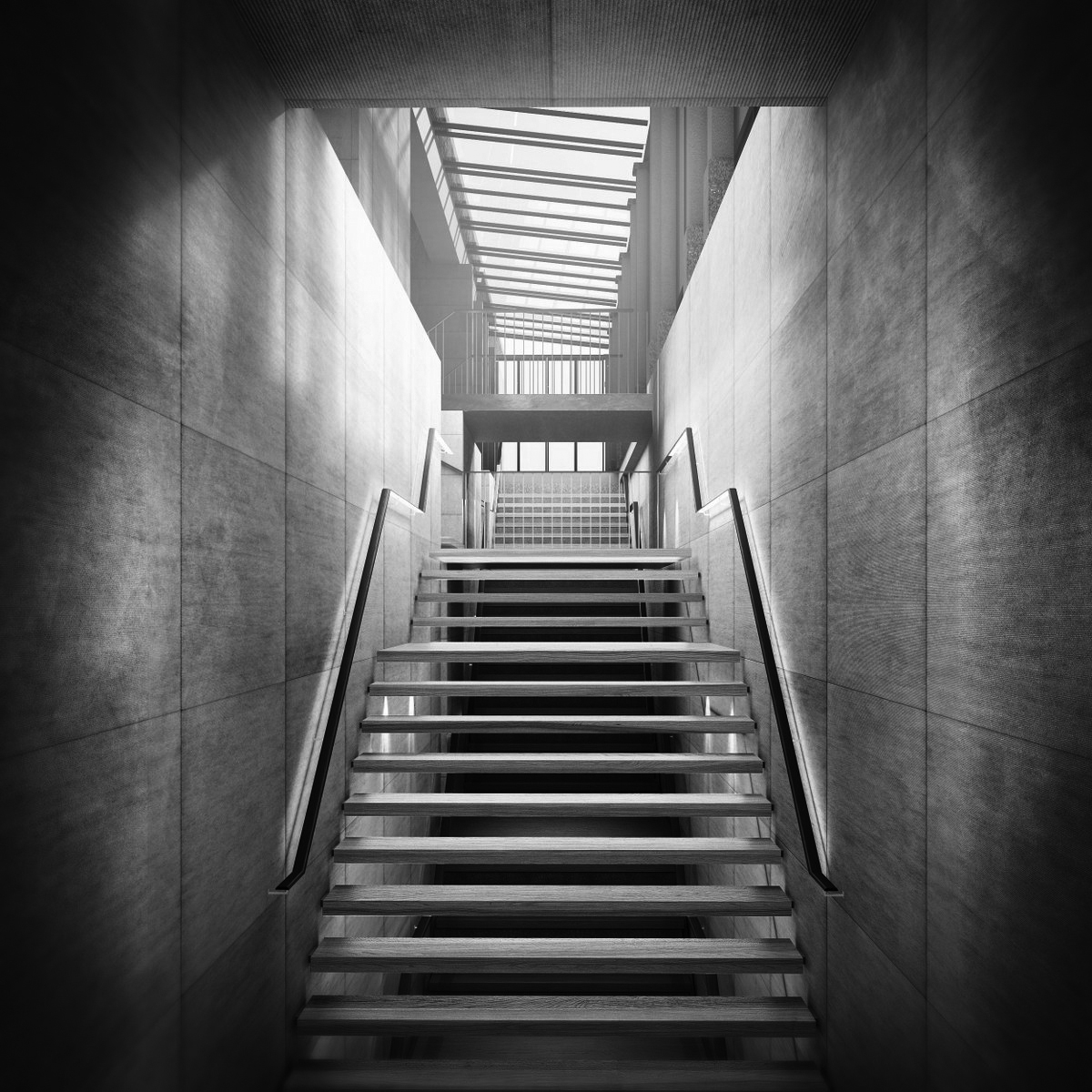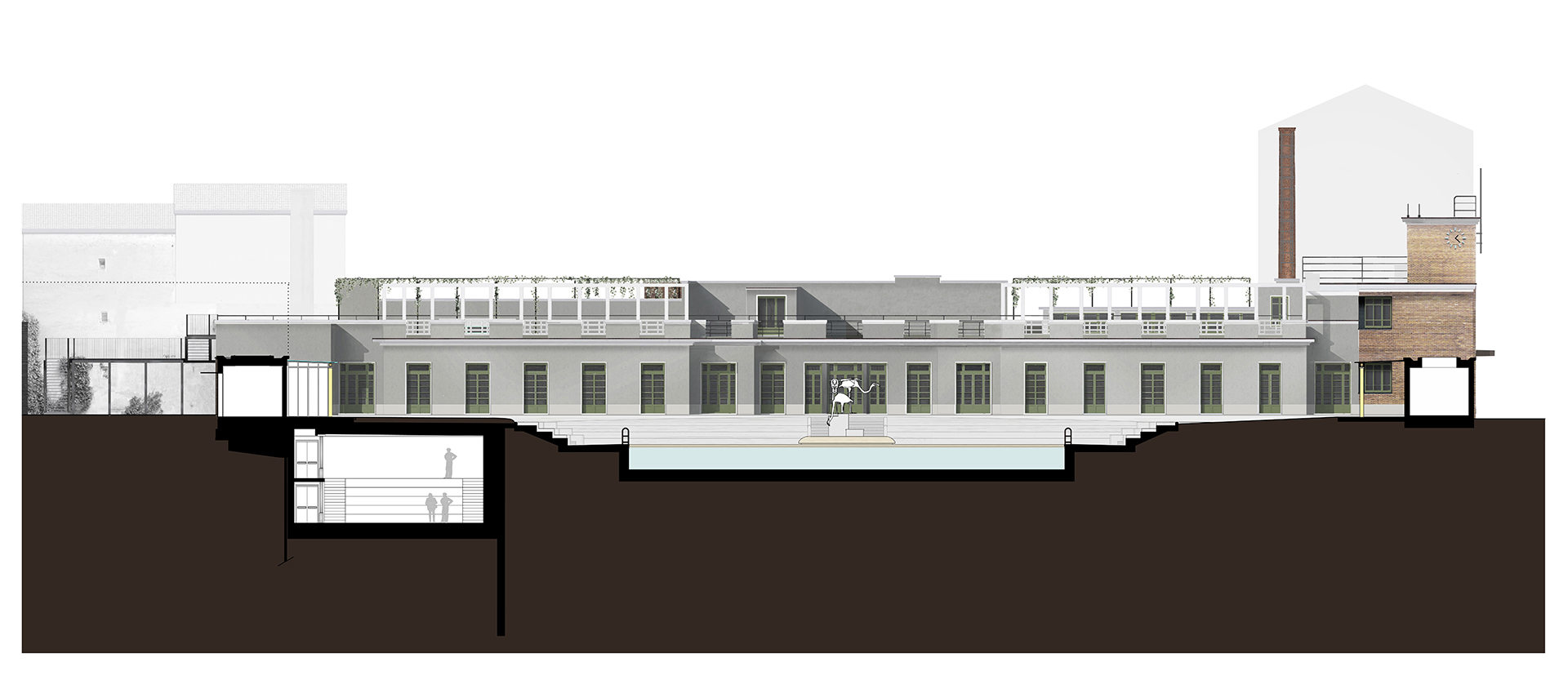Public Spaces
SALA TEATRALE INTERRATA AI BAGNI MISTERIOSI
TEATRO FRANCO PARENTI, MILANO

Il progetto di una nuova sala al di sotto di una porzione del prato della piscina Caimi vuole essere un gesto di cucitura tra la ristrutturazione del Teatro Franco Parenti, terminata nel 2008, e la ristrutturazione della piscina e della palazzina ultimate nel 2016. È una sorta di asola nascosta nel terreno, uno spazio ampio e polifunzionale che può essere usato sia dai “teatranti” che dai “bagnanti”, a seconda delle esigenze – anche perché a volte in un luogo dove le attività sono tante e tutte ugualmente artistiche la differenza tra gli uni e gli altri è difficilmente percepibile.
Alla sala interrata si accede dal foyer del Teatro, e questo la rende una delle molteplici sale della Cittadella dello Spettacolo. Vi si accede anche dal portico della piscina con una grande scala aerea, che dà respiro agli spazi interrati e porta la luce di sotto, dove il buio attutisce i rumori della città.
The project for a new auditorium below a portion of the lawn of the Caimi swimming pool can be interpreted as a stitching gesture between the restructuring of the Franco Parenti Theater, completed in 2008, and the restructuring of the swimming pool and the building completed in 2016. ‘ a sort of hidden slot in the ground, a large and multifunctional space that can be used by both “theatre actors” and “bathers”, depending on the needs – also because sometimes in a place where the activities are many and all equally artistic the difference between one and the other is hardly perceptible.
The underground hall is accessed from the Theater foyer, and this makes it one of the many halls in the Cittadella dello Spettacolo. It can also be accessed from the pool porch with a large aerial staircase, which gives breath to the underground spaces and brings the light below, where the darkness muffles the noise of the city.
NUOVA SALA INTERRATA E FOYER DI INGRESSO
A COLLEGAMENTO TRA TEATRO FRANCO PARENTI
E BAGNI MISTERIOSI
Milano, Largo Franco Parenti
Sala polifunzionale a gradinata mobile
Progetto preliminare, definitivo, esecutivo
Cliente:
Fondazione Pier Lombardo
Progetto architettonico:
Gio Latis STUDIO – Giovanna Latis, render Nicola Boccadoro
Impianti:
Beta Progetti, ing. Luigi Berti
Strutture:
ing. Matteo Gemelli
Direzione Lavori:
ing. Valerio Arienti
sup totale circa 400 mq
2016 – in corso
*bene vincolato
Una sala nascosta che cuce insieme il Teatro Parenti
e il Centro Balneare, con una uscita segreta nella città.
A hidden room that connects the Parenti Theater
and the Bagni Misteriosi, with a secret exit on the city.

