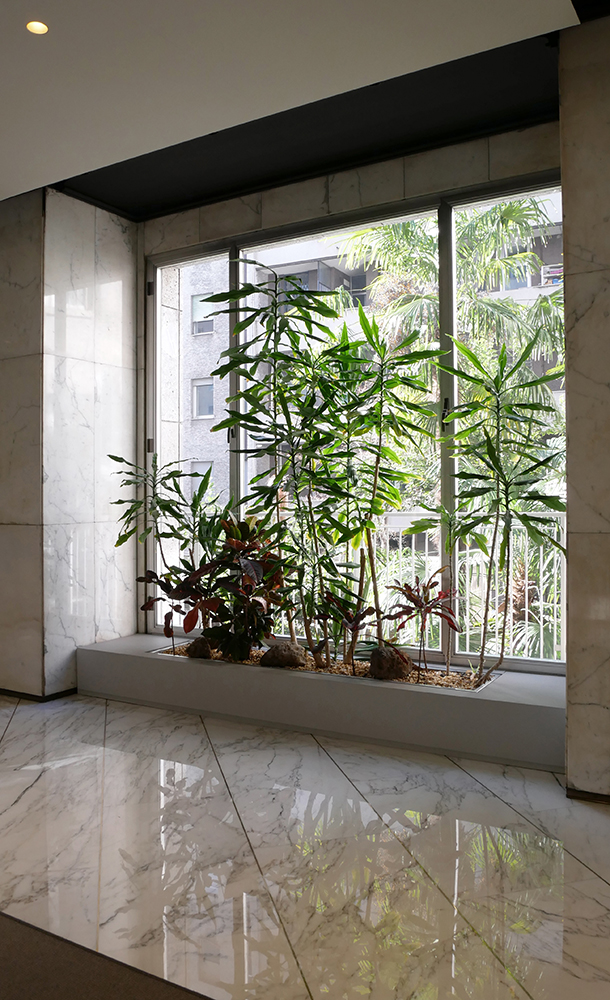Work Spaces
RECEPTION E HALL DI UN PALAZZO UFFICI
SPAZI DISTRIBUTIVI E DI ACCOGLIENZA DI UN PALAZZO UFFICI MILANESE

Identità e arte per gli spazi di accoglienza di un palazzo uffici nel centro di Milano.
Situato in una elegante torre costruita negli anni Cinquanta del Novecento questo intervento è il capitolo iniziale di una serie di ristrutturazioni interne che hanno modificato gli spazi ufficio di una importante società. Gli spazi di accoglienza accolgono i dipendenti e i visitatori indirizzandoli ai vari piani, grazie ad una prima zona reception luminosa e verde e agli ampi spazi distributivi completamente ristrutturati.
I materiali pregiati del palazzo sono stati valorizzati e integrati da un nuovo sistema di illuminazione che valorizza la collezione aziendale.
Arredi sofisticati e senza tempo, di mercato e su disegno, immergono il visitatore nell’atmosfera che ritroveranno negli uffici, anch’essi ridisegnati secondo un nuovo concetto di identity degli spazi di lavoro tailor made per le necessità dell’azienda.
Identity and art for the reception areas of an office building in the center of Milan.
Located in an elegant tower built in the 1950s in the center of Milano this intervention is the initial chapter of a series of internal renovations that have modified the office spaces of an important company. The reception areas welcome employees and visitors by directing them to the various floors, thanks to a bright and green reception area and large, completely renovated distribution areas.
The precious materials of the building have been enhanced and integrated by a new lighting system that illuminates the corporate collection.
Sophisticated and timeless furnishings, partially custom-designed, immerse the visitor in the atmosphere they will find in the offices, which have also been redesigned according to a new concept of identity of the work spaces tailor-made on the company needs.
INTERIOR DESIGN UFFICI
Palazzo per uffici, Milano
Riqualificazione degli spazi, restauro delle finiture esistenti,
illuminazione espositiva e funzionale, arredi a misura
Cliente: Riservato
Superficie: 500 mq
2021-22, completato
Ph. Gio Latis

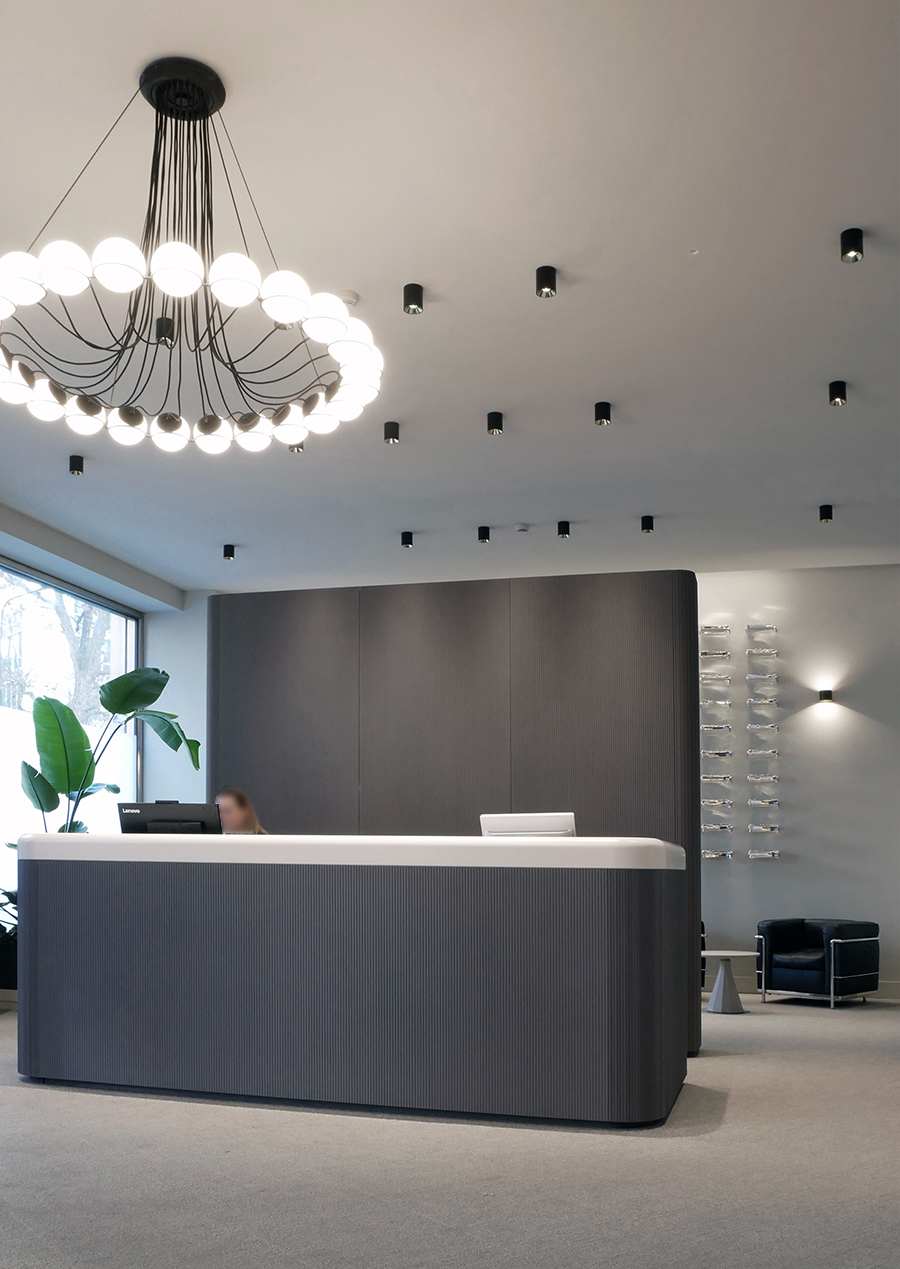
Per trasmettere fin dalla prima impressione la cultura aziendale
in uno stile contemporaneo si è lavorato sul design degli arredi,
sulla luce e sull’interpretazione dei materiali storici dell’edificio.
Furniture and light design together with the interpretation
of historical materials of the building are the tools to create
a first impression that conveys efficiency and corporate culture
in a contemporary style.


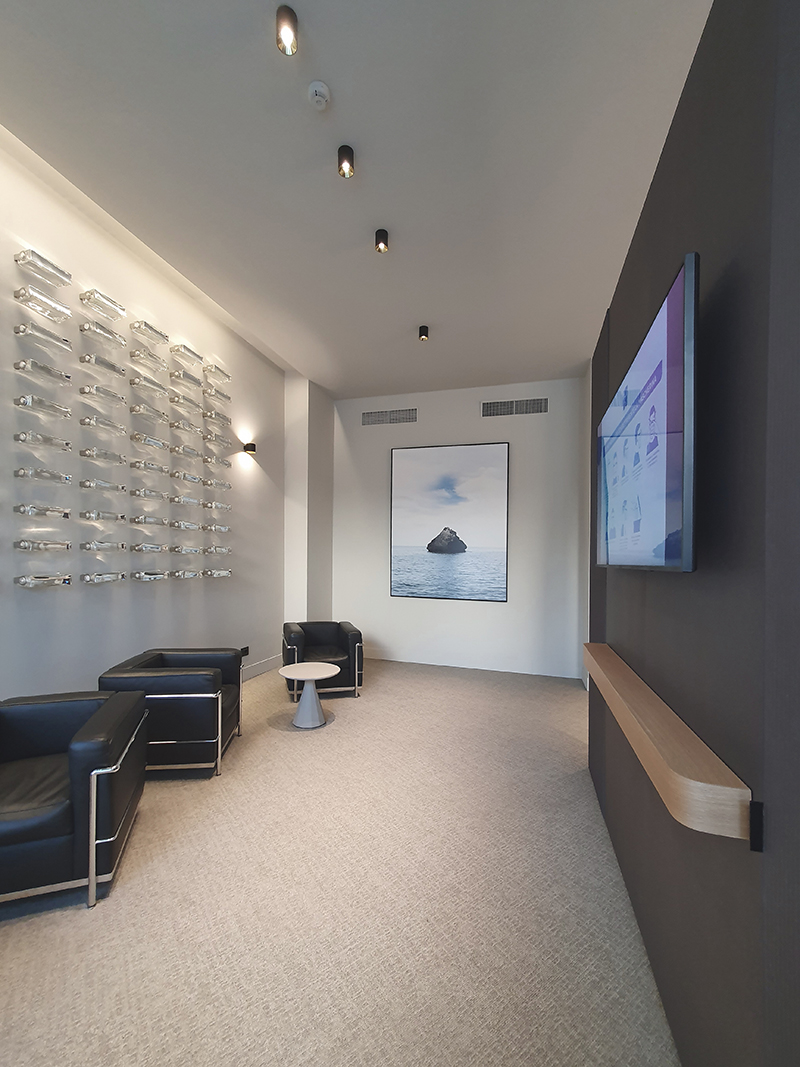
Comfort e privacy nelle zone di attesa
e nelle sale meeting condivise.
Comfort and privacy in waiting areas and shared meeting rooms.
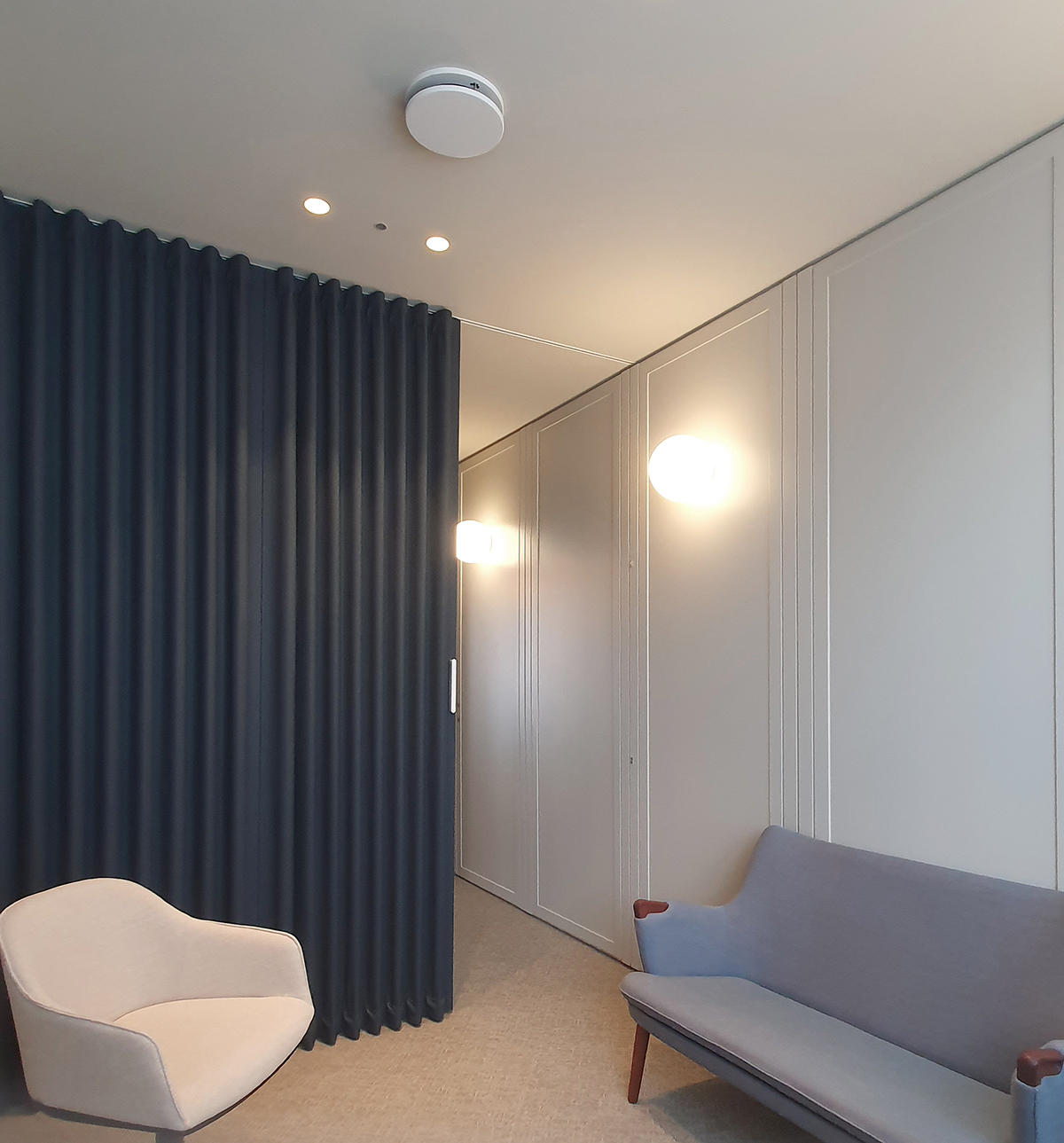

Materiali pregiati storici valorizzati da arte,
luce e verde naturale e rigoglioso.
Precious historical materials enhanced by art,
light and natural and luxuriant greenery.


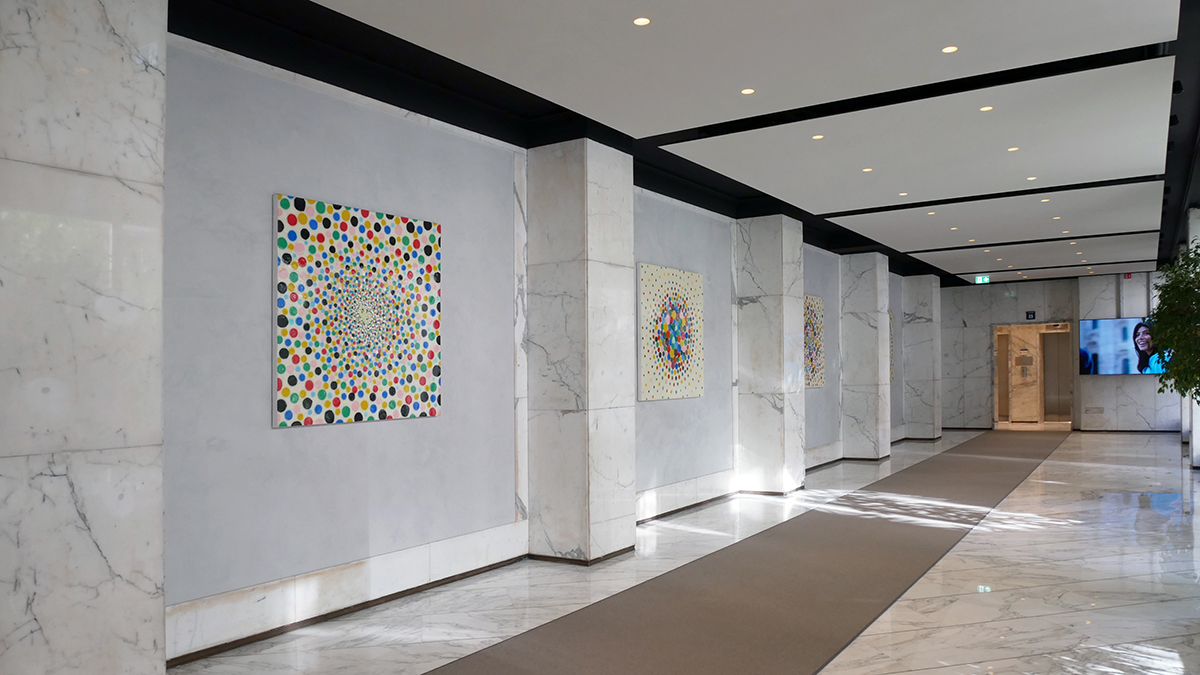



Orientamento e segnaletica dedicata
conduce visitatori e dipendenti ai piani.
Orientation and dedicated signs lead visitors
and employees to the floors.

