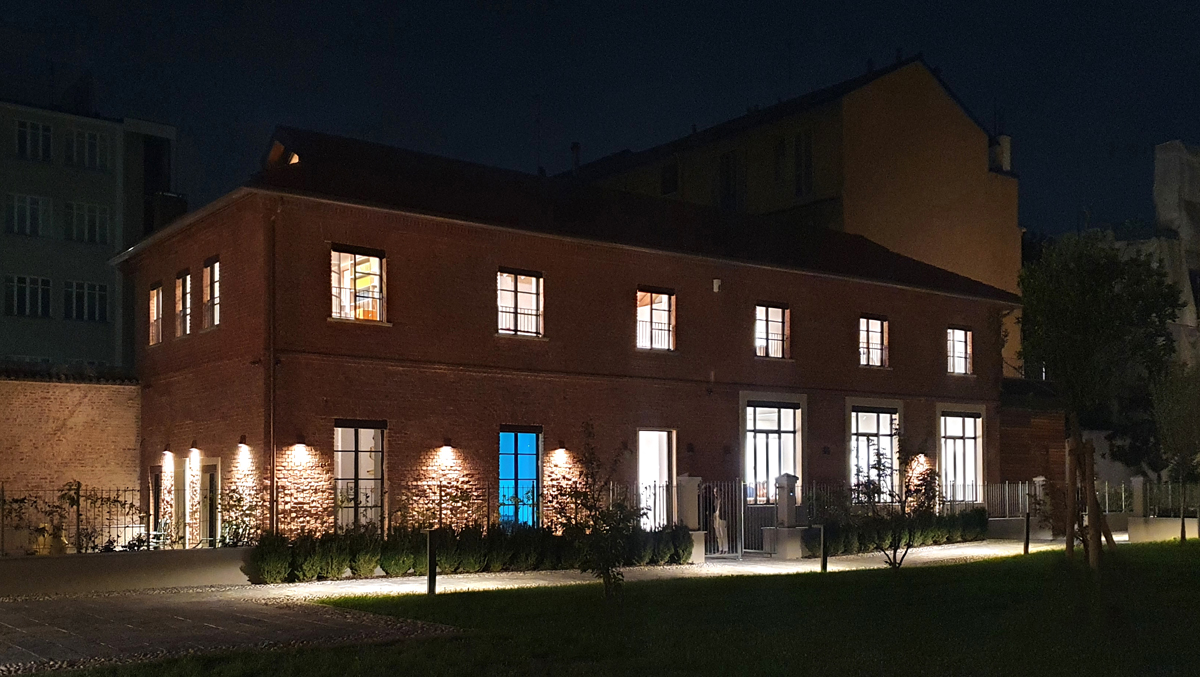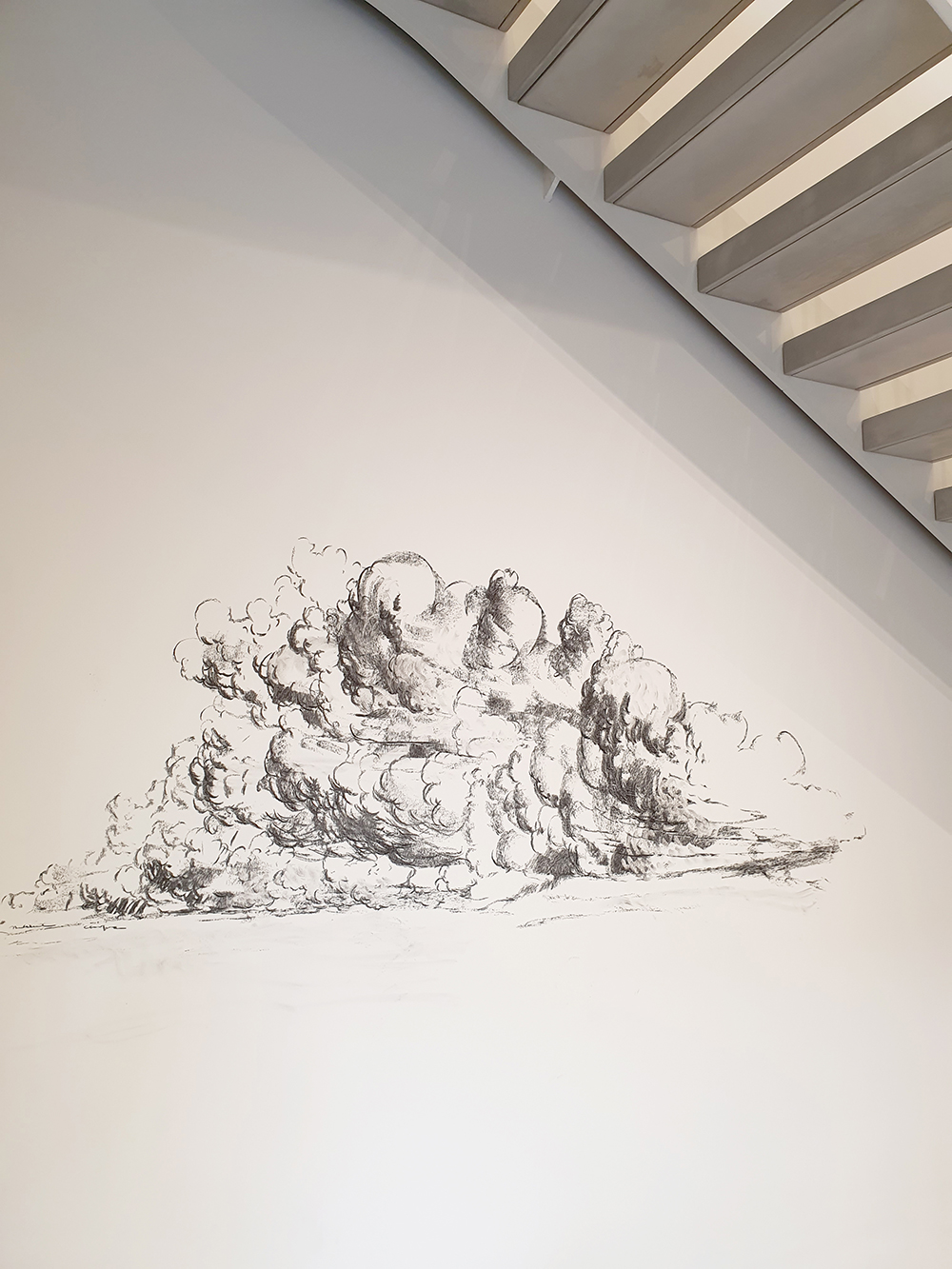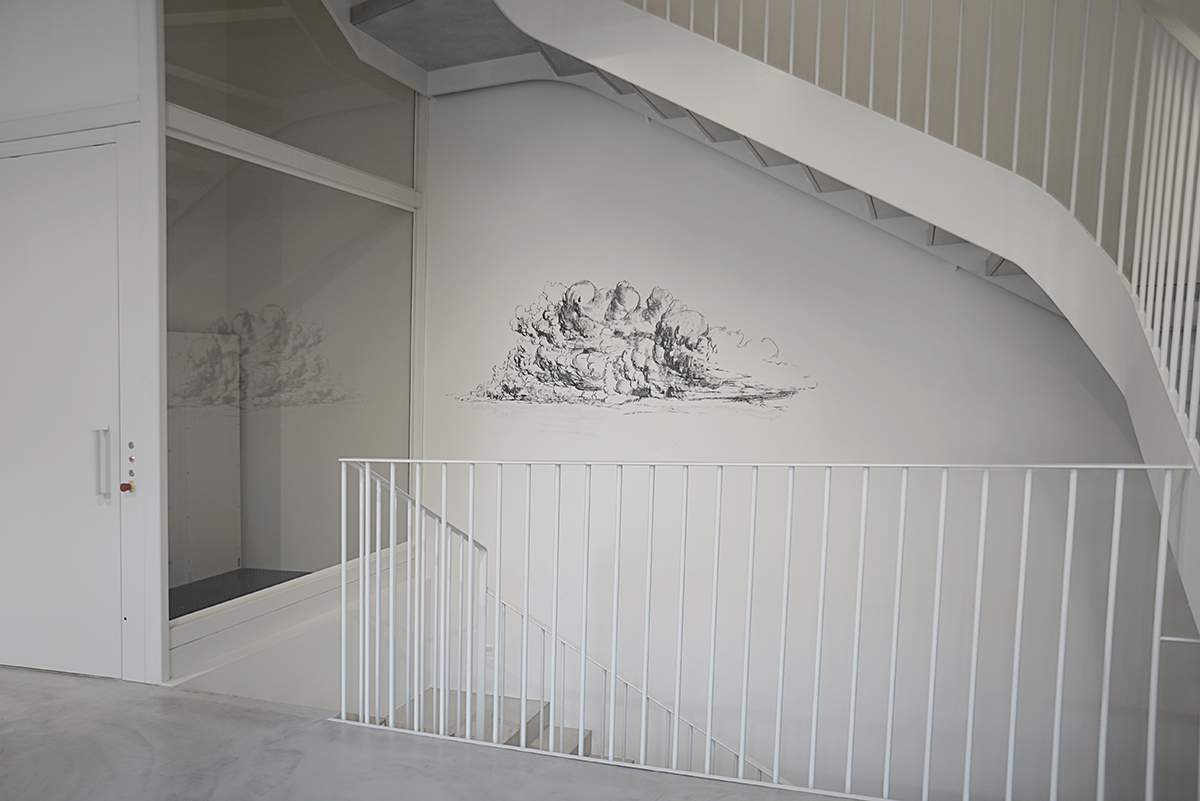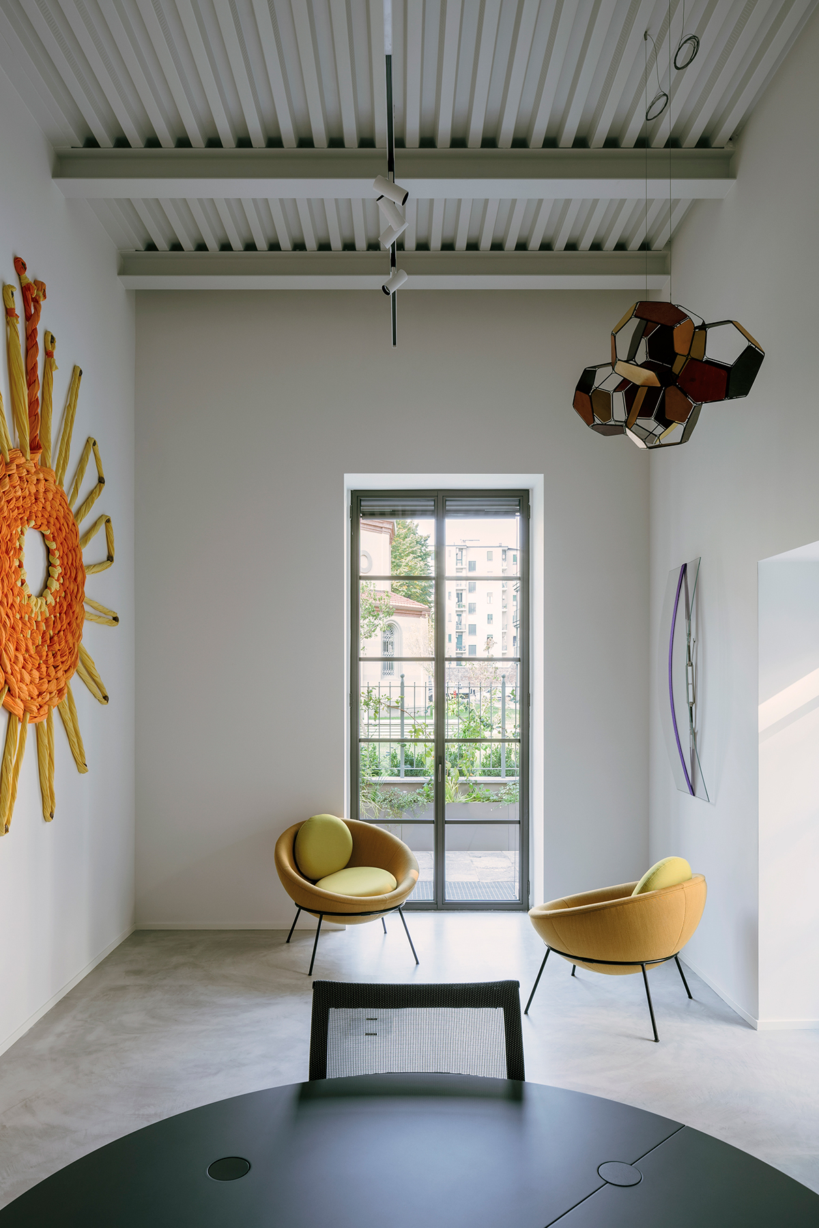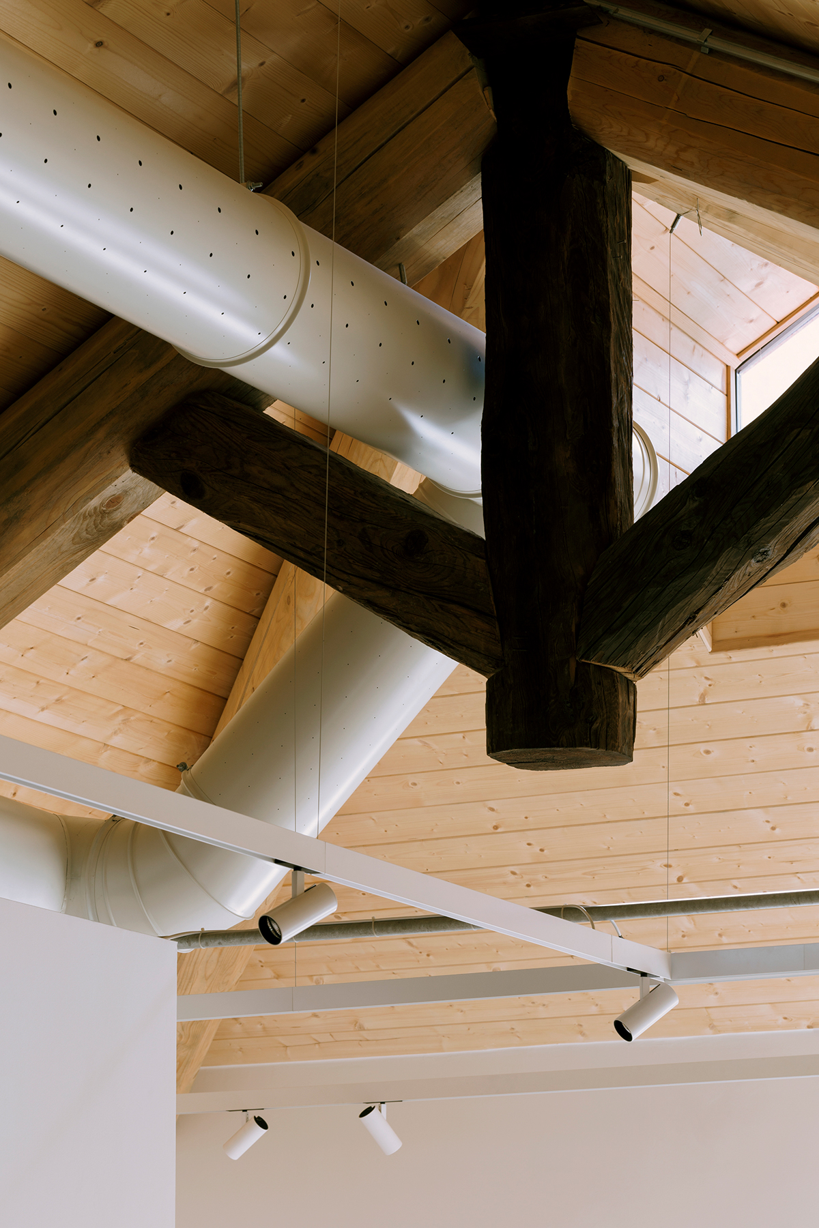Cultural
SEDE DI FONDAZIONE ELPIS
CONTEMPORARY ART GALLERY, MILANO

Progettare uno spazio espositivo significa creare una infrastruttura flessibile in cui possano esprimersi la creatività dei curatori e la forza di ciascuna opera d’arte.
Accanto alle performance tecnologiche per la conservazione e l’esposizione delle opere, lo spazio espositivo di Fondazione Elpis offre un continuum spaziale che si sviluppa in modo fluido tra i tre piani grazie alla nuova scala che si snoda attorno al void centrale.
I materiali delle pareti sono neutri in tutti gli spazi, mentre i pavimenti materici si differenziano ai diversi piani: in cemento, resina e legno offrono diversi background alle mostre.
Le esposizioni si prolungano negli spazi esterni, concepiti – come ogni altro spazio – per essere fruiti dal pubblico, e resi vivi da interventi di landascape design.
Creating an exhibition space is like providing an infrastructure, in which the creativity of the curators, of the different installations and the strengths of each work of art must have the chance to express themselves.
Alongside the technological performance for conservation and exhibition of the artworks, the exhibition space of the Elpis Foundation offers a spatial continuum that develops fluidly among the three floors thanks to the new staircase and the central void.
The materials of the walls are neutral, while the texture of the floors in concrete, pastina and wood offer different backgrounds to the exhibitions.
The exhibitions extend from indoor to outdoor spaces, conceived – like any other space – to be enjoyed by the public, and enriched by interventions of landscape design.
SEDE DI FONDAZIONE ELPIS
Via Orti 25, Milano
Cliente: Fondazione Elpis
2019-2022
sup. utile: 800 mq – 3 piani – Classe energetica A
Intervento: restauro dell’involucro edilizio
con ampliamento a piano terra e aggiunta di un piano interrato,
completa ristrutturazione interna, illuminazione, arredo
ph. Nicolò Panzeri + Gio Latis
