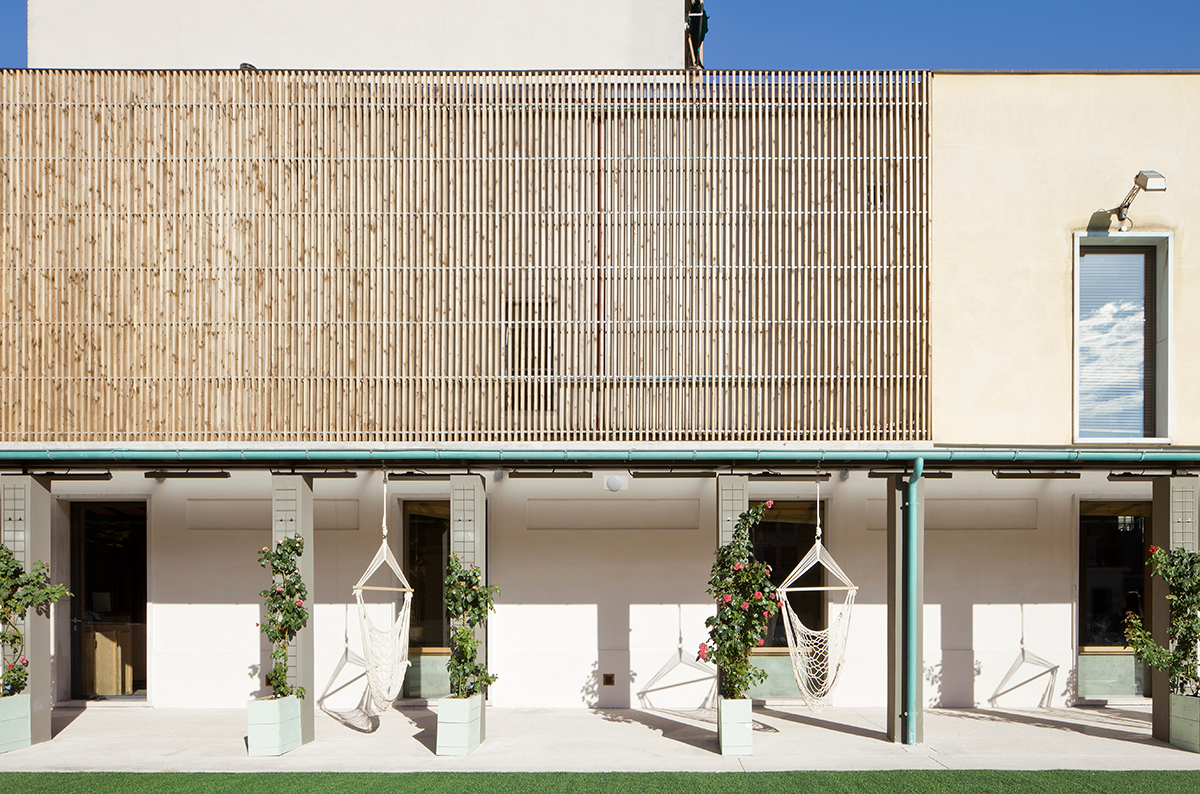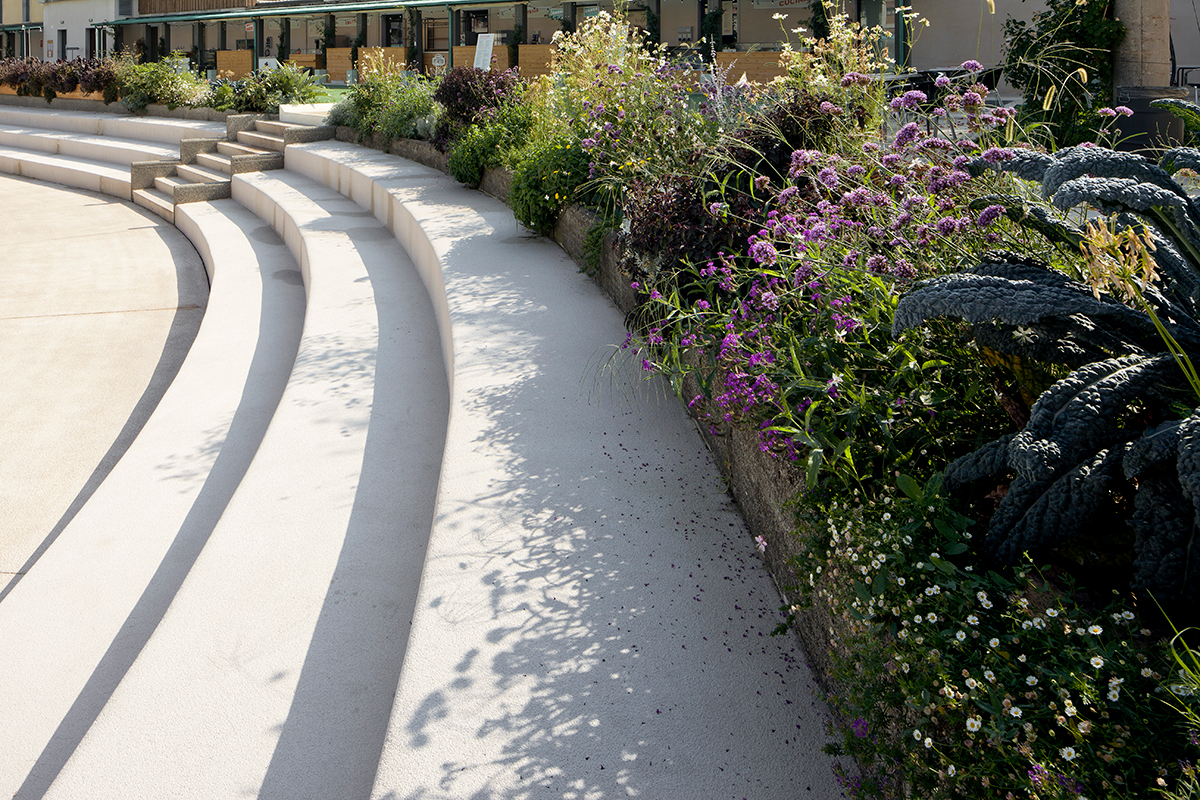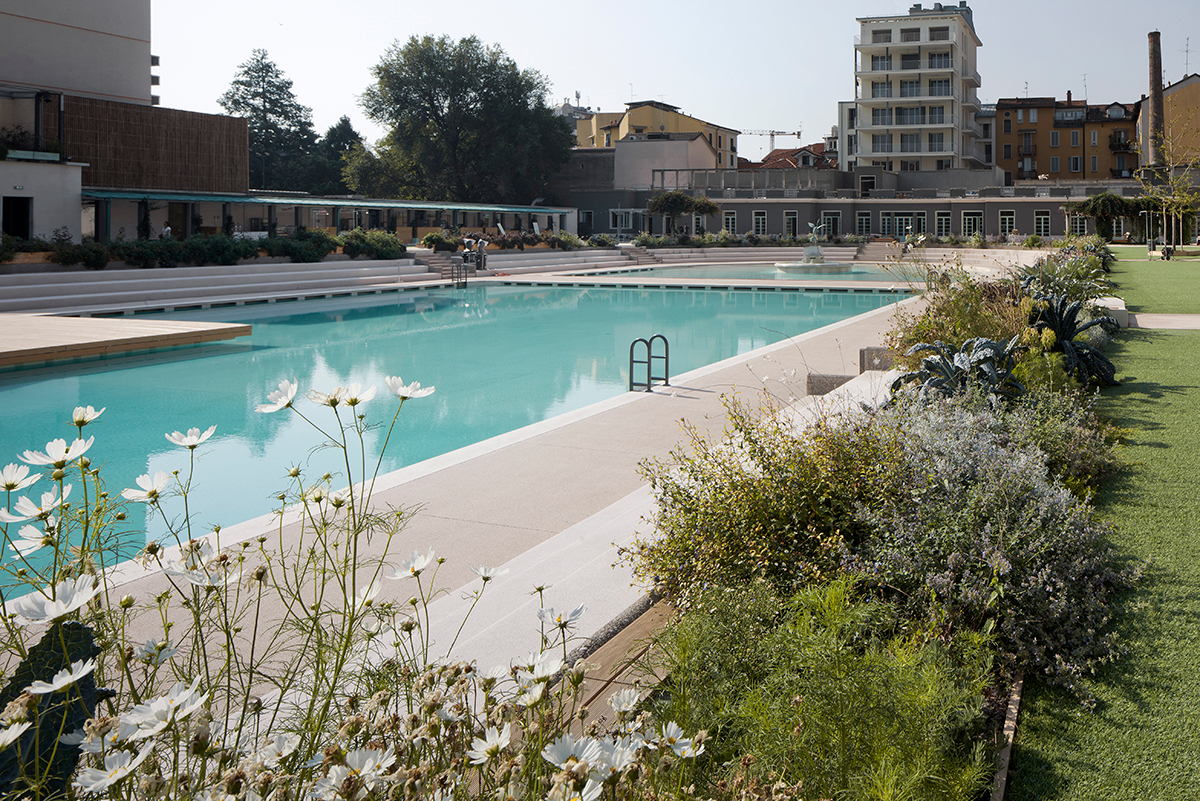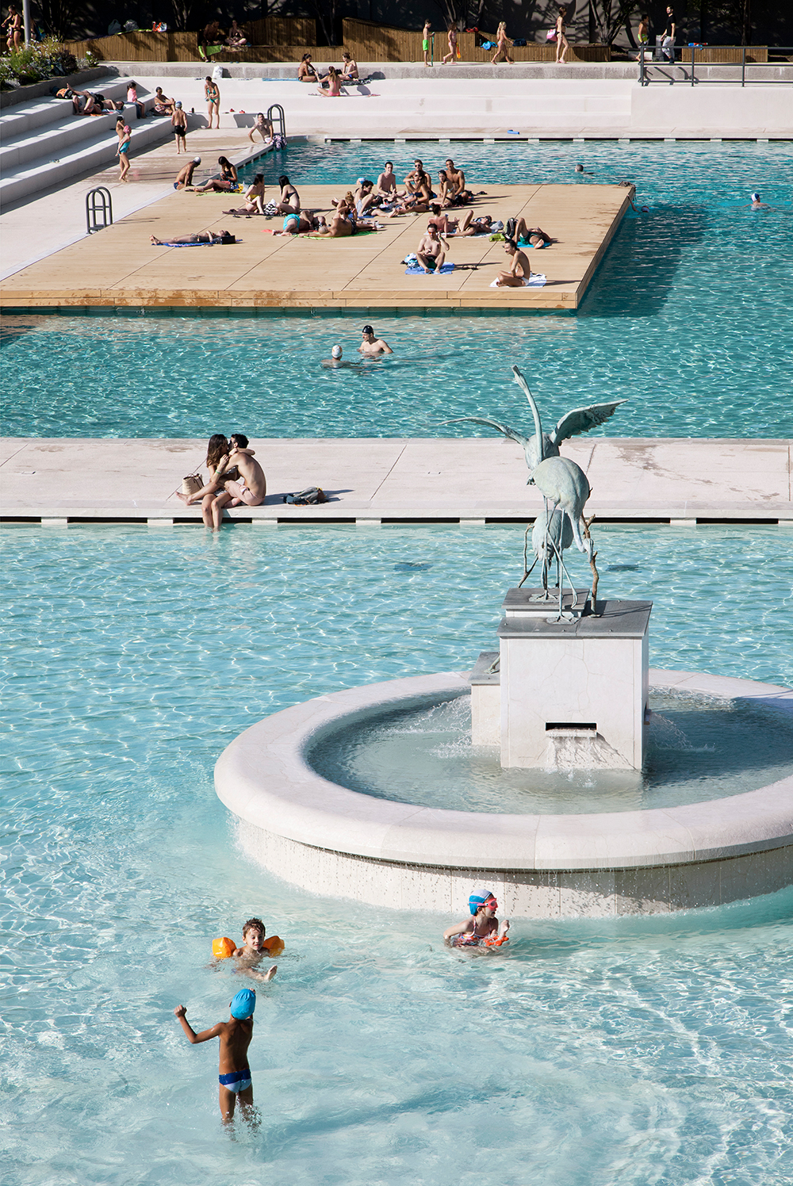Public Spaces
BAGNI MISTERIOSI
IL RESTAURO DEL CENTRO BALNEARE CAIMI A MILANO
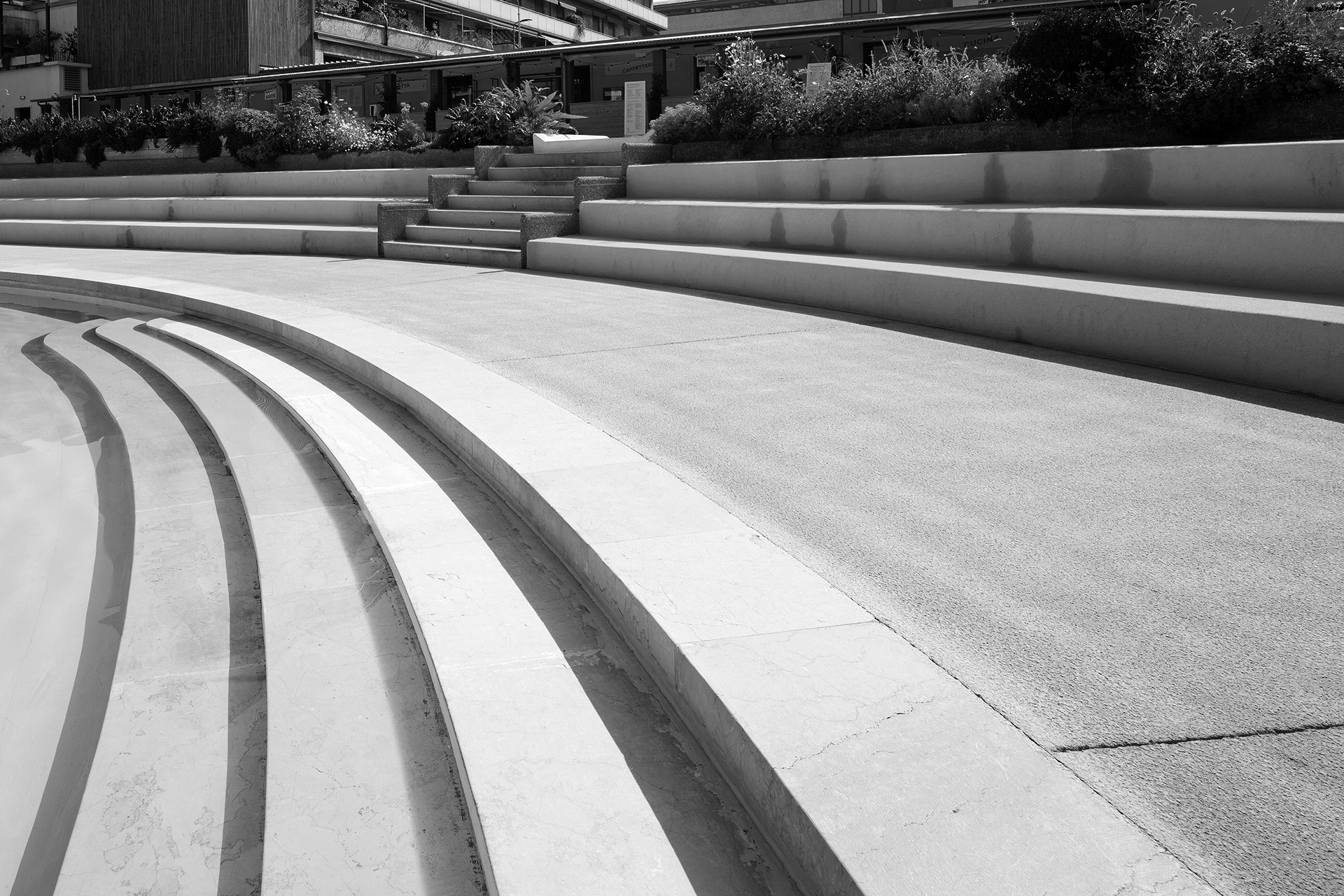
Centro balneare e teatro: un nuovo concetto di intrattenimento culturale nel cuore di Milano.
La piscina Caimi è diventata i Bagni Misteriosi grazie ad un intervento a molte mani, dove la direzione artistica di Andrée Ruth Shammah e Michele De Lucchi hanno indirizzato e coordinato le visioni di Giovanna Latis, Nicola Russi ed Elena Martucci, chiamati a ideare insieme la riqualificazione della vasca e dei suoi spazi annessi: i grandi prati, le gradinate, gli ingressi, e gli edifici che vi si affacciano.
Giovanna Latis, architetto, ha svolto un ruolo di cucitura tra le diverse figure progettuali: progettista indipendente della sala interrata, ha gestito lo sviluppo del progetto esecutivo della piscina e dei porticati per conto dello studio De Lucchi, mediando tra i linguaggi dei diversi progettisti e attingendo all’esperienza maturata nel corso della ristrutturazione del Teatro Parenti (2005-2008) durante la quale ha coordinato il team di progetto di Michele De Lucchi.
Urban swimming pool and theatre: a new concept of cultural entertainment in the heart of Milan.
The Caimi swimming pool has become “Bagni Misteriosi” thanks to a multi-handed intervention, where the artistic direction of Andrée Ruth Shammah and Michele De Lucchi directed and coordinated the visions of Giovanna Latis, Nicola Russi and Elena Martucci, called to conceive the redevelopment together of the pool and its adjoining spaces: the large lawns, the steps, the entrances, and the buildings that overlook it.
Giovanna Latis, architect, played a role of stitching together the various design figures: independent designer of the underground room, she managed the development of the executive project of the swimming pool and the arcades on behalf of the De Lucchi studio, mediating between the languages of the various designers and drawing on the experience gained during the restructuring of the Parenti Theater (2005-2008) during which he coordinated Michele De Lucchi’s project team
BAGNI MISTERIOSI
RESTAURO DEL CENTRO BALNEARE CAIMI
Milano, via Caimi
Cliente:
Fondazione Pier Lombardo
Progetto delle aree esterne:
Gio Latis STUDIO + Laboratorio Permanente + Elena Martucci
con la direzione artistica di Michele De Lucchi e Andrée Ruth Shammah
Landscape design:
Barbara Petrecca, Didier Berruyer
Progetto impianti:
Beta Progetti
Direzione Lavori:
ing. Valerio Arienti
sup totale circa 15.000 mq
2015-2016, completato
*bene vincolato
ph. Alessandra Chemollo
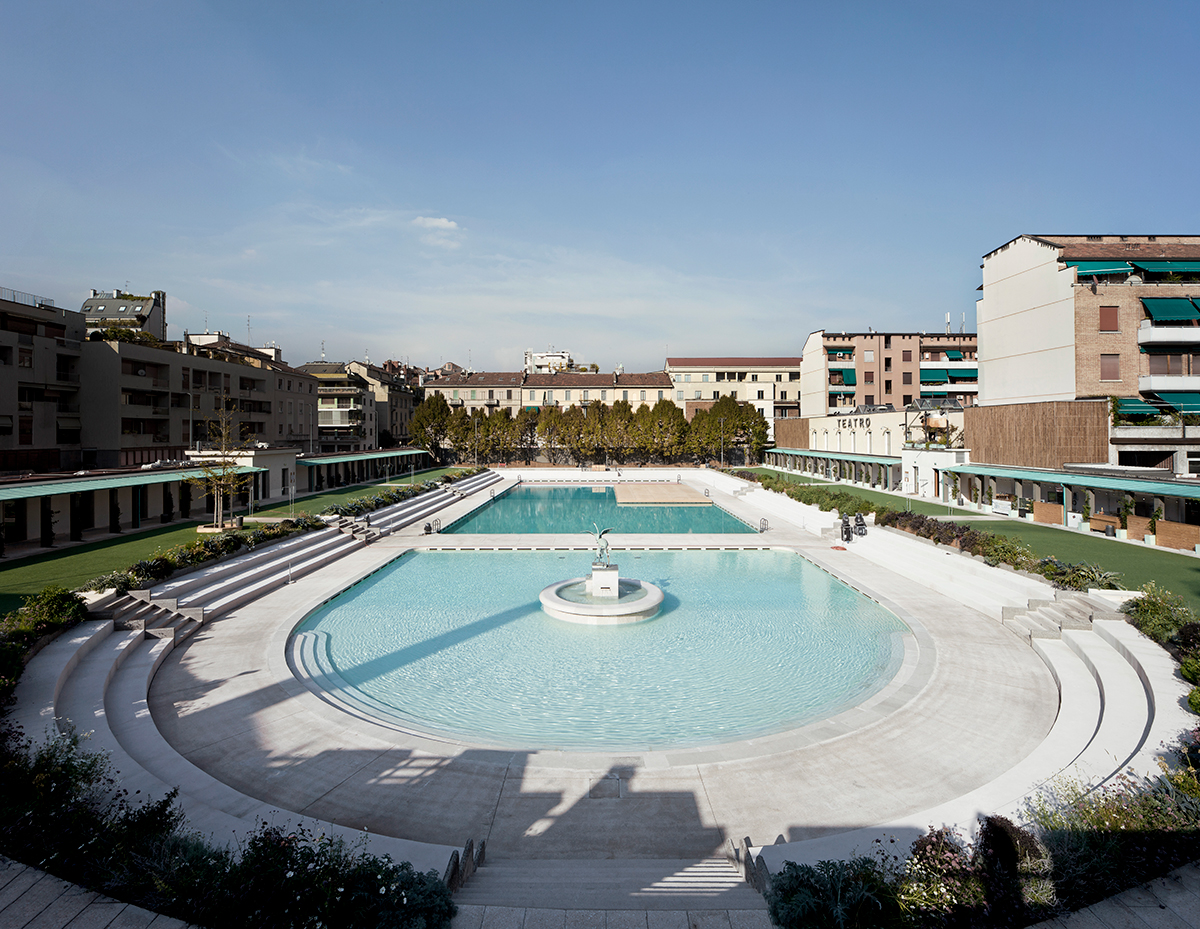
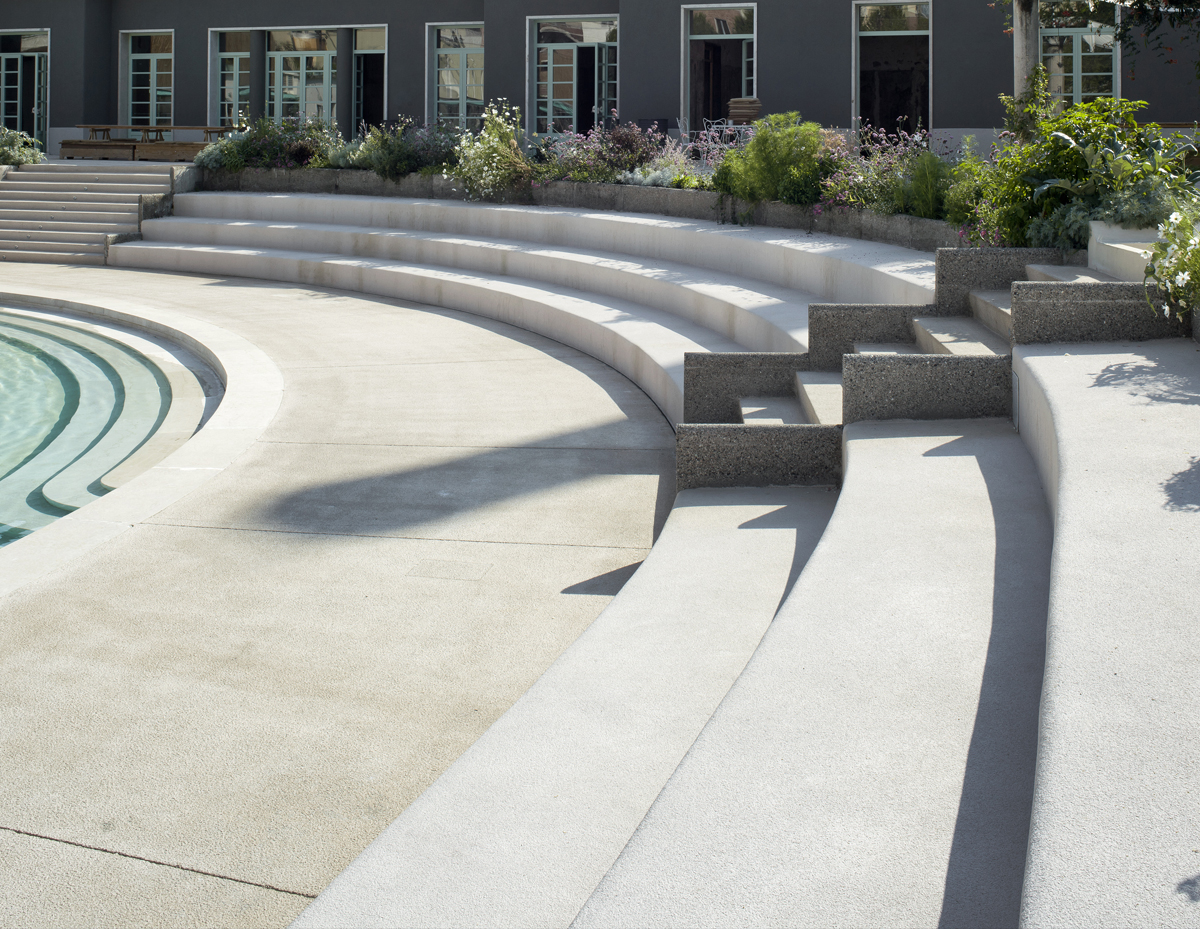
La riqualificazione ha rinnovato tutte le superfici con interventi duraturi e strutturali: il rifacimento delle gradinate e dei camminamenti con pastine di cemento di diverse tonalità e granulometrie, la creazione di bordure fiorite in sostituzione dei parapetti, la creazione di zone di sosta sui prati.
La vasca è stata adeguata normativamente riducendone l’altezza, e posizionando i locali impiantistici al di sotto di essa e di una porzione di prato, in modo del tutto invisibile.
Un grande palco galleggiante, spostabile, funziona da decking per i bagnanti di giorno e da palco per gli spettacoli.
Gli spazi si trasformano continuamente in base alla programmazione teatrale, rendendo il complesso dinamico e sempre diverso.
The refurbishment has renewed all the surfaces with long-lasting and structural interventions: the reconstruction of the steps and walkways with concrete pavings of different shades and grain sizes, the creation of flowery borders to replace the parapets, the creation of rest areas on the lawns.
The pool was adapted by law by reducing its height, and positioning the plant rooms below it and under a portion of the lawn, in a completely invisible way.
A large floating, movable stage functions as a decking and as a stage for shows.
The spaces are continuously transformed according to the theatre programming, making the complex dynamic and always different.
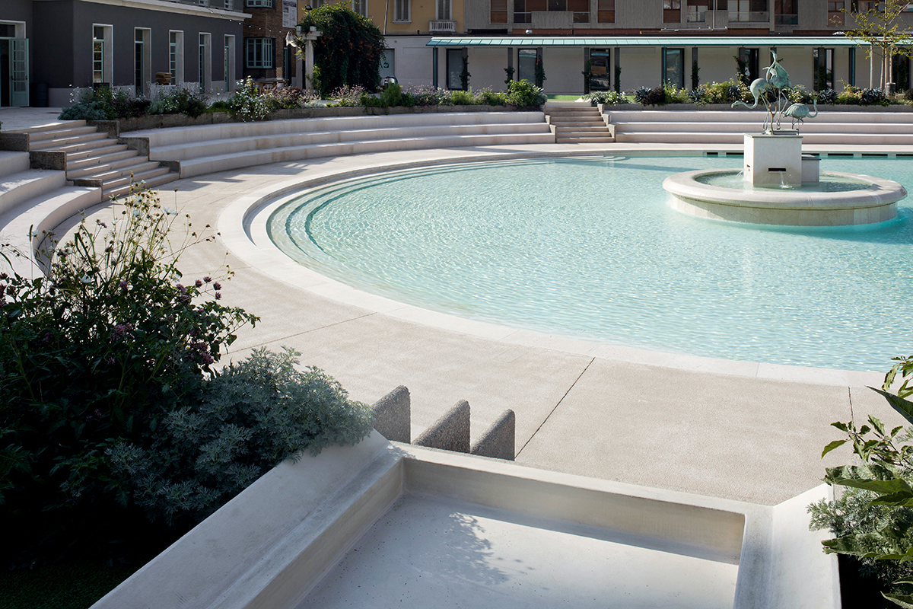
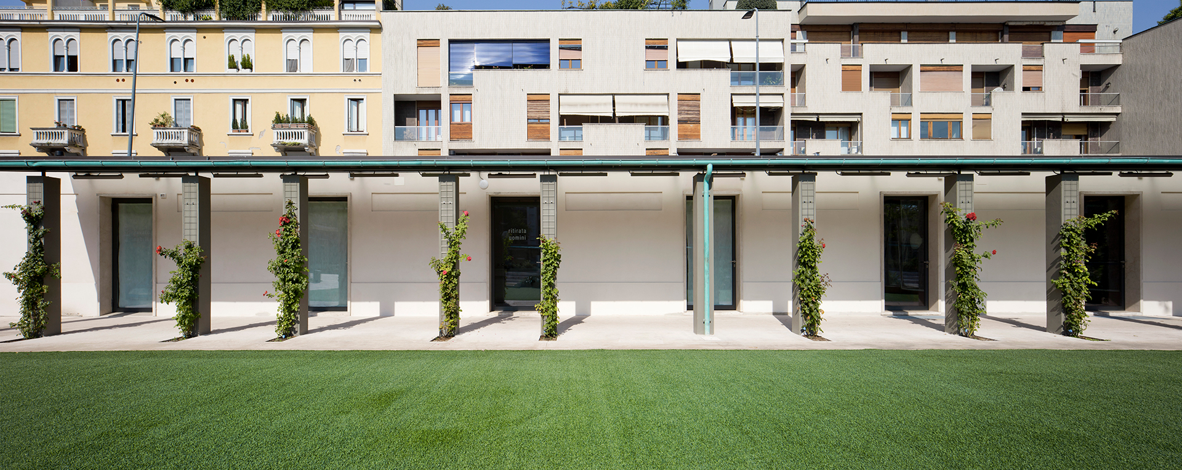
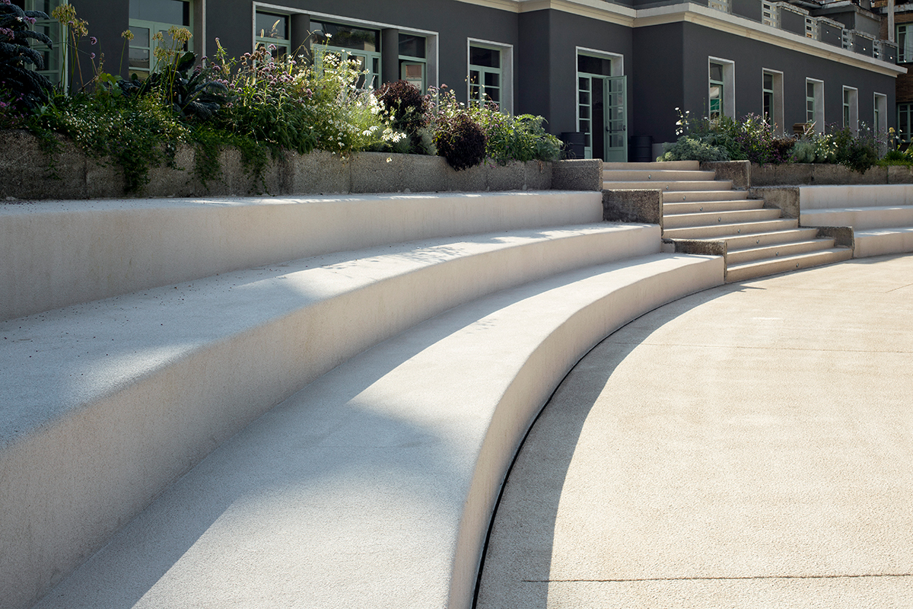
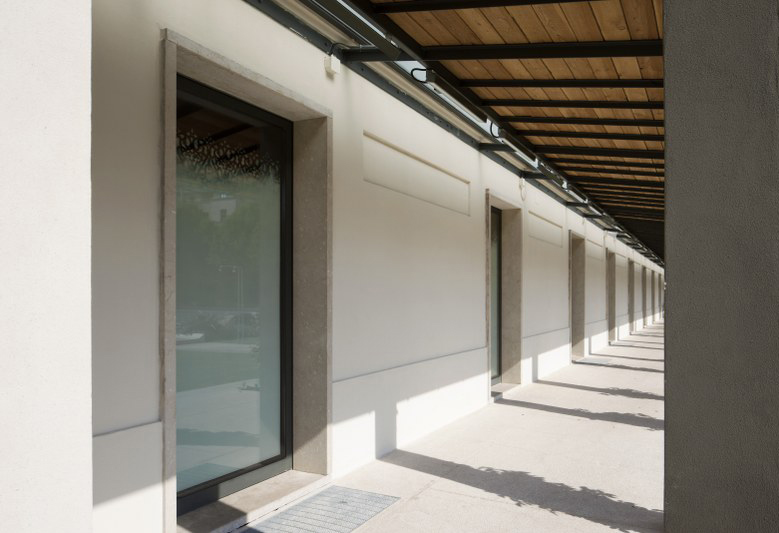
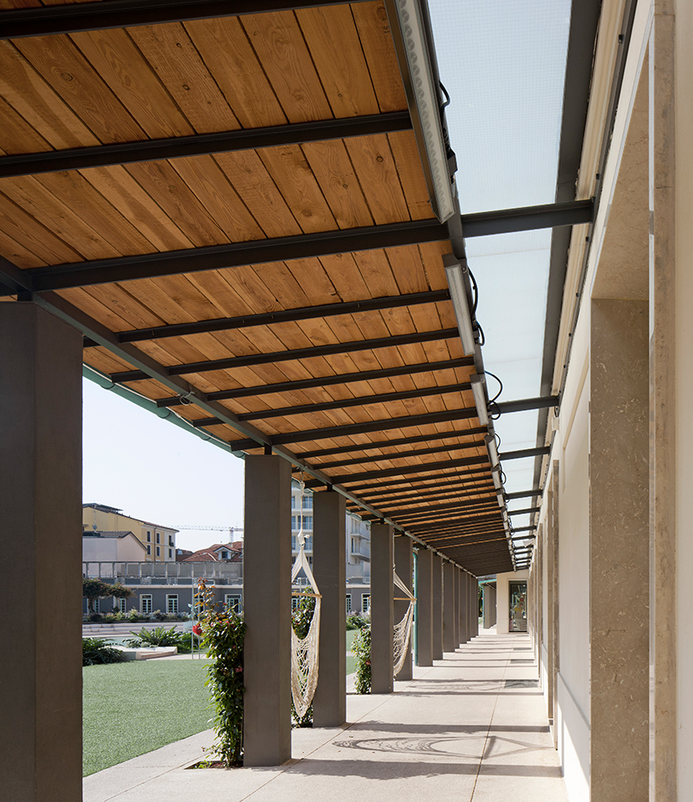
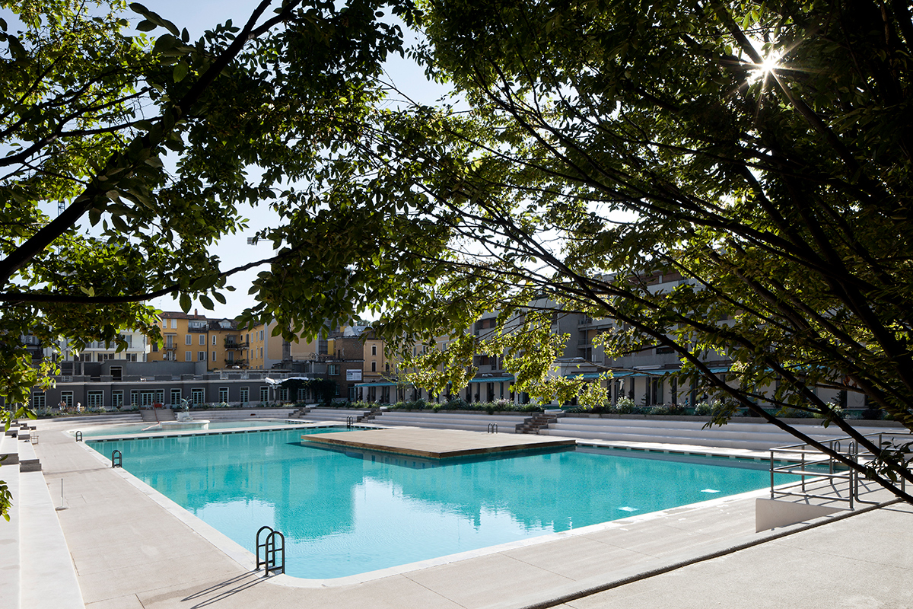
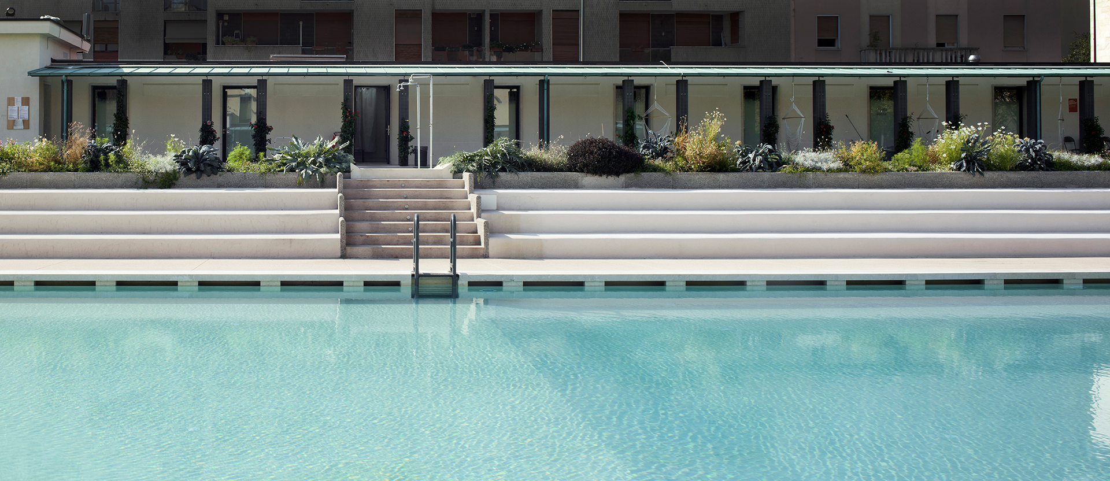
Un’oasi urbana dai toni chiari e luminosi, con vegetazione rigogliosa e spazi per ritrovarsi.
An urban oasis with light and bright color tones, with lush vegetation and spaces to get together.
